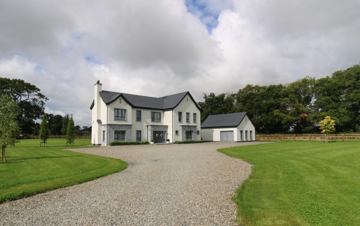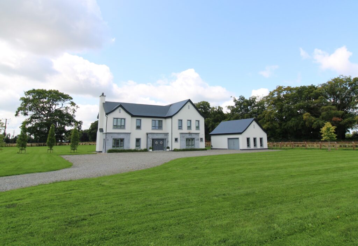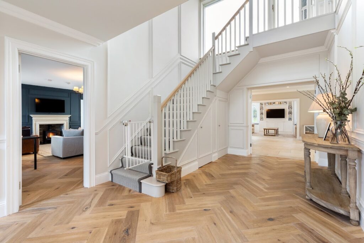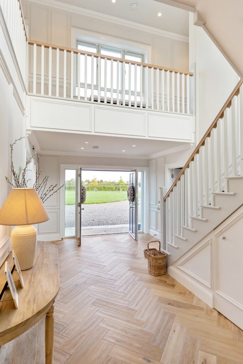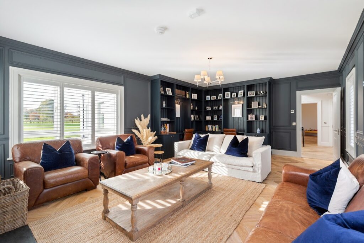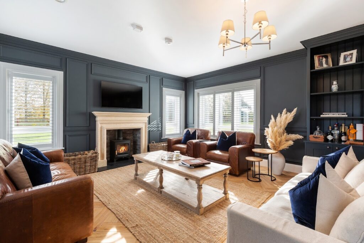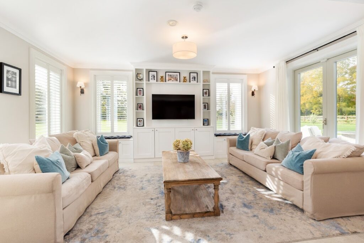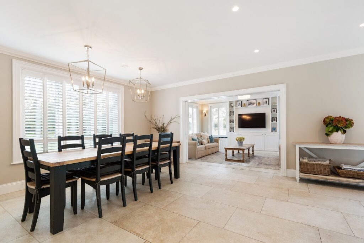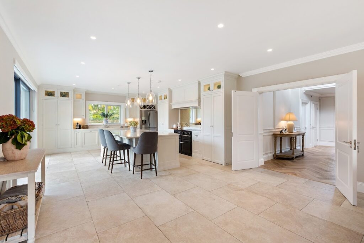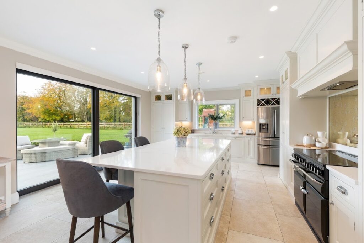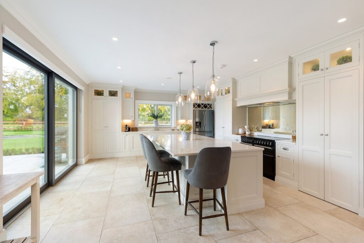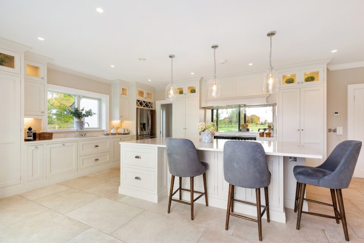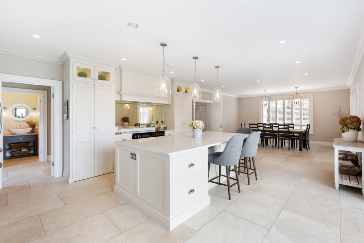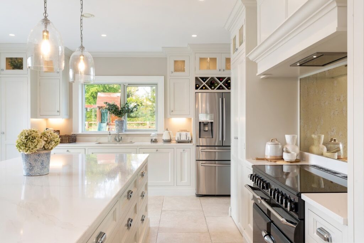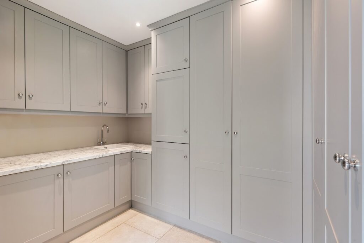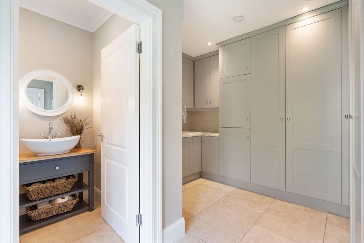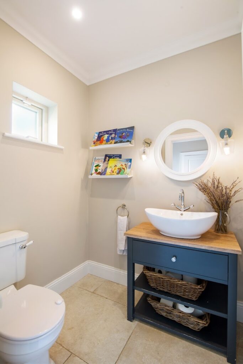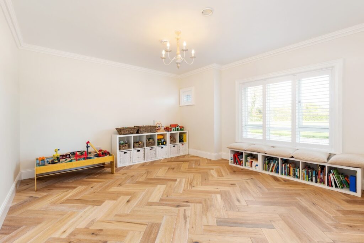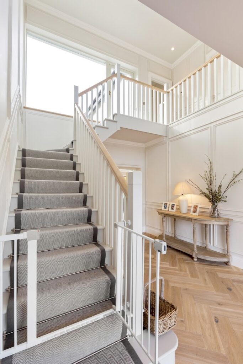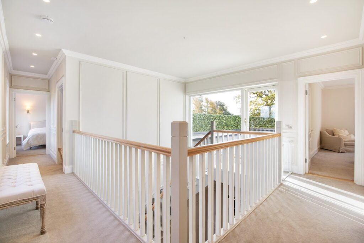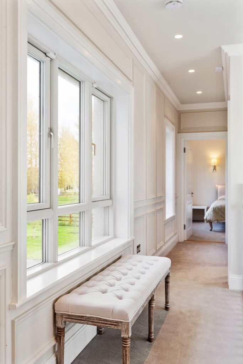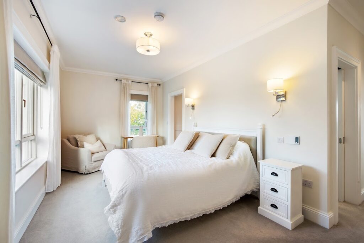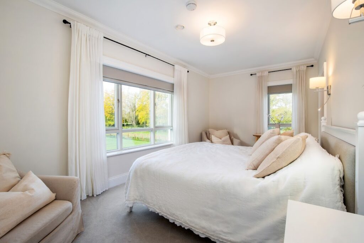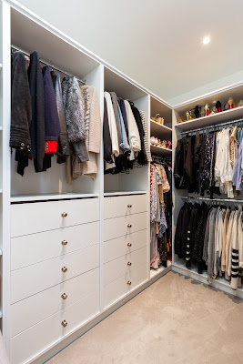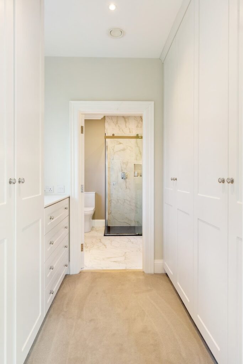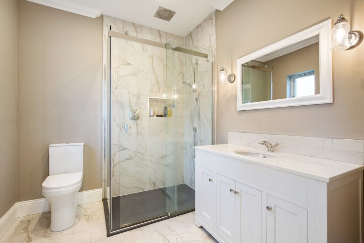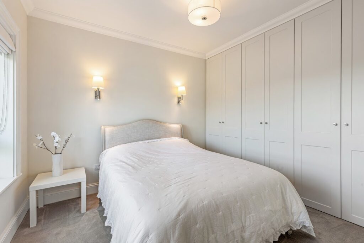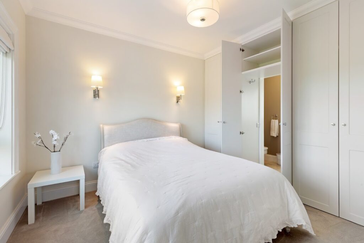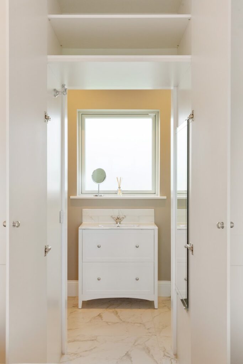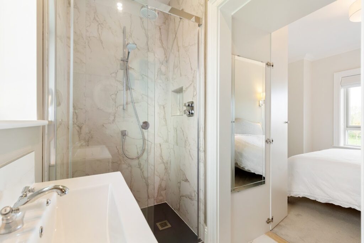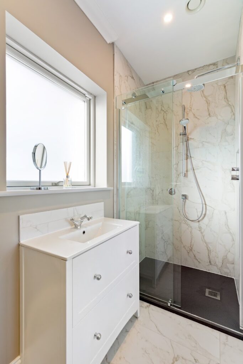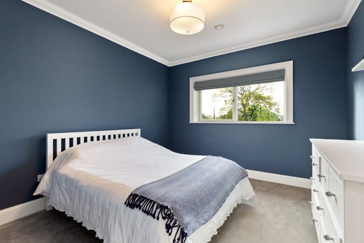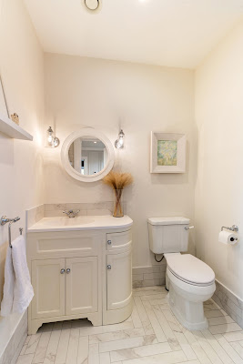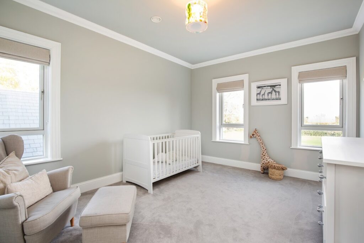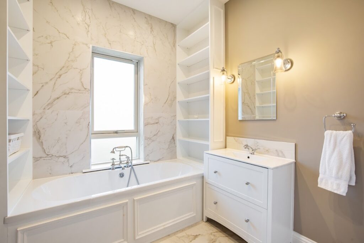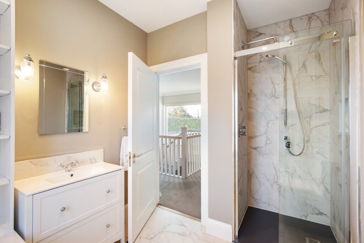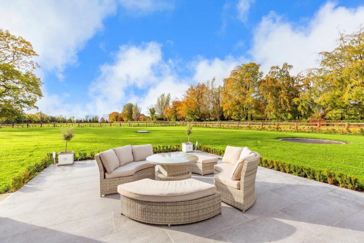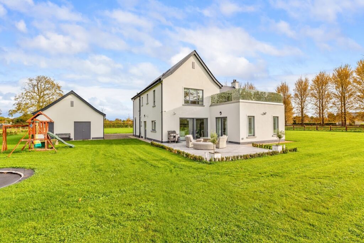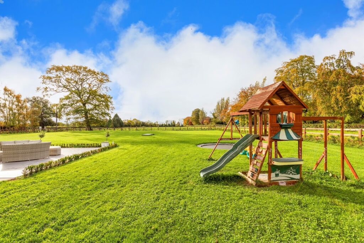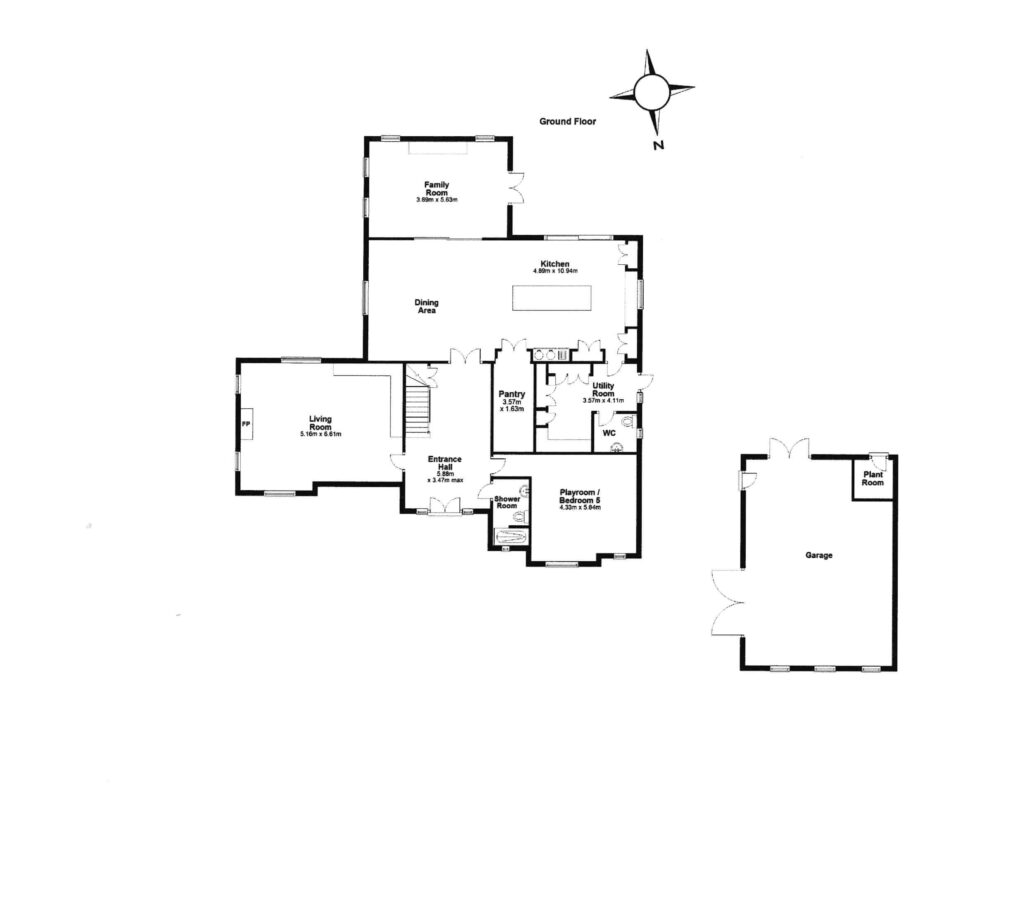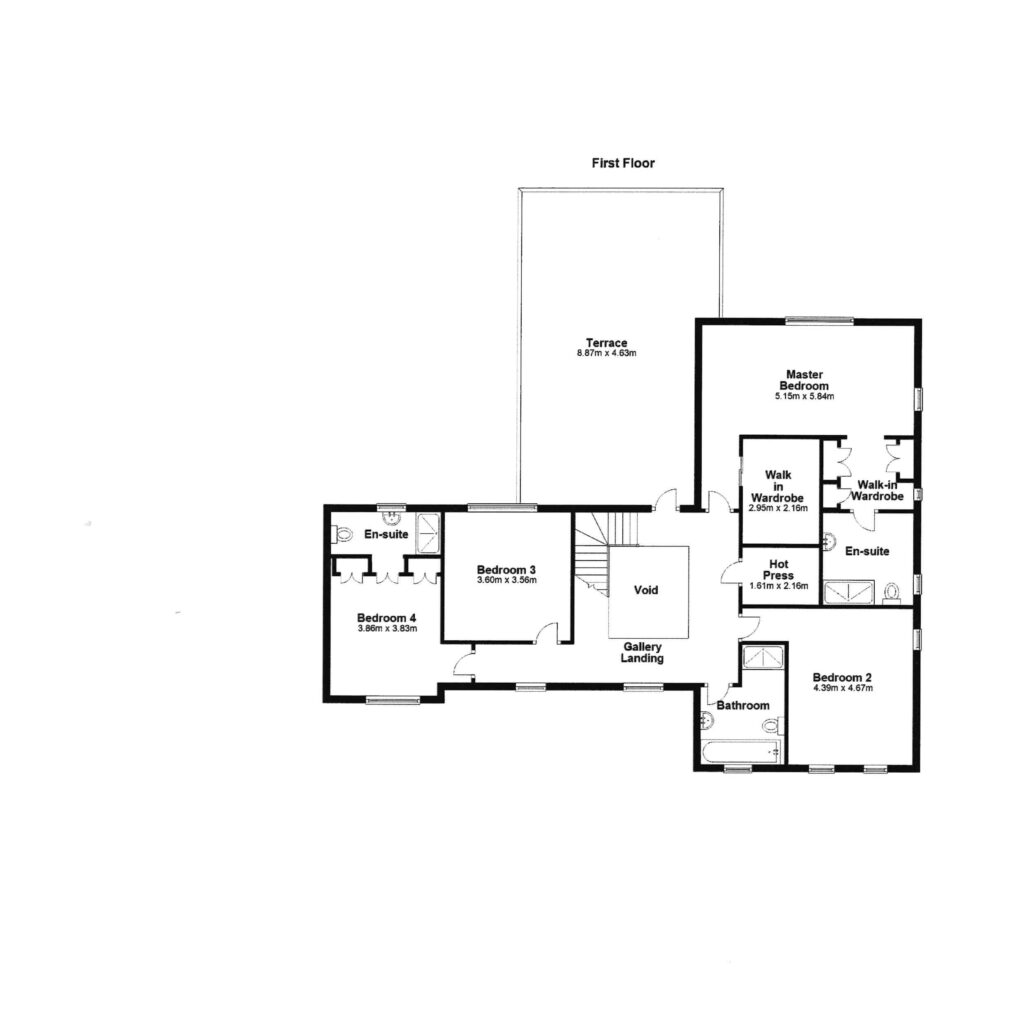A once in a lifetime opportunity to acquire a substantial family home measuring c.310 square meters positioned within minutes drive of Dunboyne Village. This architect designed family home recently constructed in 2019 boasts numerous features with high quality fixtures and fittings adding to bright well proportioned accommodation maximising space and light. Set on 1.40 acres of manicured gardens giving a country feel this unique property is meticulously maintained both internally and externally offering the intending purchaser numerous possibilities. This home offers excellent road frontage with electric gates giving access to a sweeping driveway. Situated close to Dunboyne Village with all amenities including shopping, schools and leisure readily available other facilities nearby include bus and rail routes to the City Centre, the Blanchardstown Centre and N3/M50 motorways.
Viewing is highly recommended and by appointment only.
Accommodation
Entrance Hall: open plan with oak herringbone wood floor and fully panelled walls and door leading to…
5.9×3.5m
Lounge: feature limestone fireplace with inset wood burning stove, fully panelled walls with built-in shelves and desk unit, complimented with Hicken lighting
5.6×5.2m
Kitchen/Dining Room: solid oak shaker style kitchen hand painted with Helen Turkington shades with Neptune lighting and incorporates breakfast island with Quartz countertop, electric range cooker, integrated hob and dishwasher, mirrored splash-back, tiled floor and sliding patio doors to rear garden
10.9×4.9m
Pantry Area: with fitted shelves and presses
Utility Room: with range of floor to ceiling fitted press units incorporating laundry chute from 1st floor, tiled floor, sink unit and door to rear garden
3.6×4.1m
Guest W.C: with W.C and W.H.B, tiled floor
Family Room: accessed from kitchen via hidden sliding double doors, ceramic tiled floor, built-in wall storage units and double doors to rear garden
5.8×3.9m
Play Room/Bedroom 5: with solid oak herringbone wood floor
5.8×4.3m
Ensuite: with walk-in shower, W.C and W.H.B, tiled floor
Upstairs
open plan landing with double doors leading onto a south westerly facing balcony area
Bedroom 1: featuring his and hers separate walk-in wardrobes with fitted rails and shelves
5.8×5.2m
Ensuite: with walk-in shower, W.C and W.H.B with marble top and built-in press units
Bedroom 2: with built-in wardrobes
4.7×4.4m
Bedroom 3: with built-in wardrobes
3.6×3.6m
Bedroom 4: with built-in wardrobes
3.9×3.8m
Ensuite: with shower, W.C and W.H.B, partially tiled walls and tiled floor
Bathroom: with bath, W.C and W.H.B, fitted press and shelving unit, partially tiled walls and tiled floor
Outside
c. 1.4 acres of manicured gardens laid out in lawn with fenced and Portuguese laurel hedged boundary
The property benefits from remote electric gates which lead to sweeping gravel driveway
Rear garden is laid out in lawn with a south westerly aspect and a large limestone porcelain tiled patio area
1st floor balcony with south westerly aspect includes outdoor lighting and external power
Detached garage c. 40 square meters suitable for many uses including conversion to home office or children’s play room
EV car charger
Services
Air to water heating system with heat recovery unit
Rationel triple glazed alucald windows
Underfloor heating on ground and 1st floor
Private well
Security gates with intercom system
Fully alarmed

