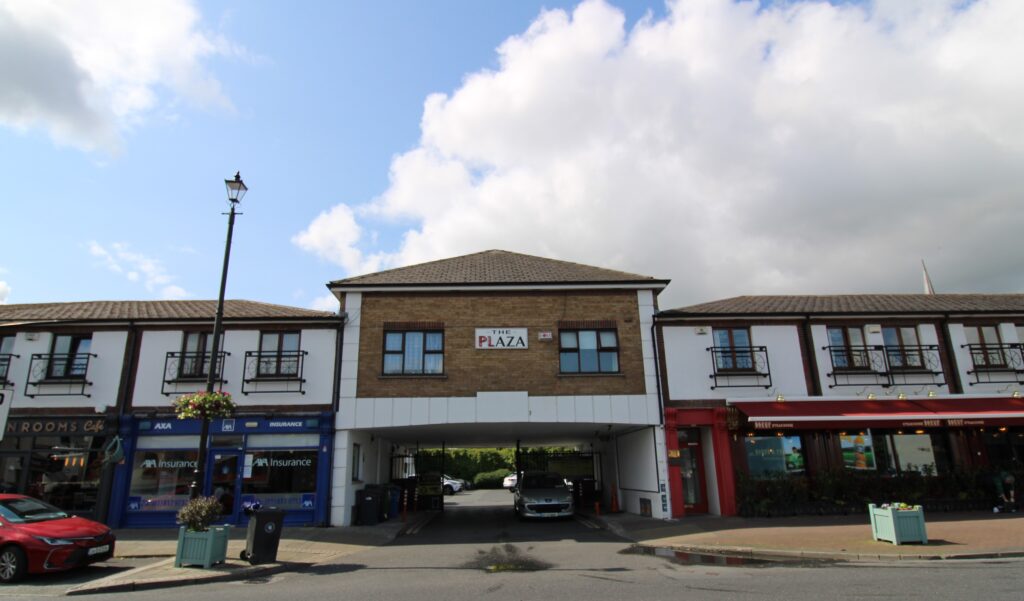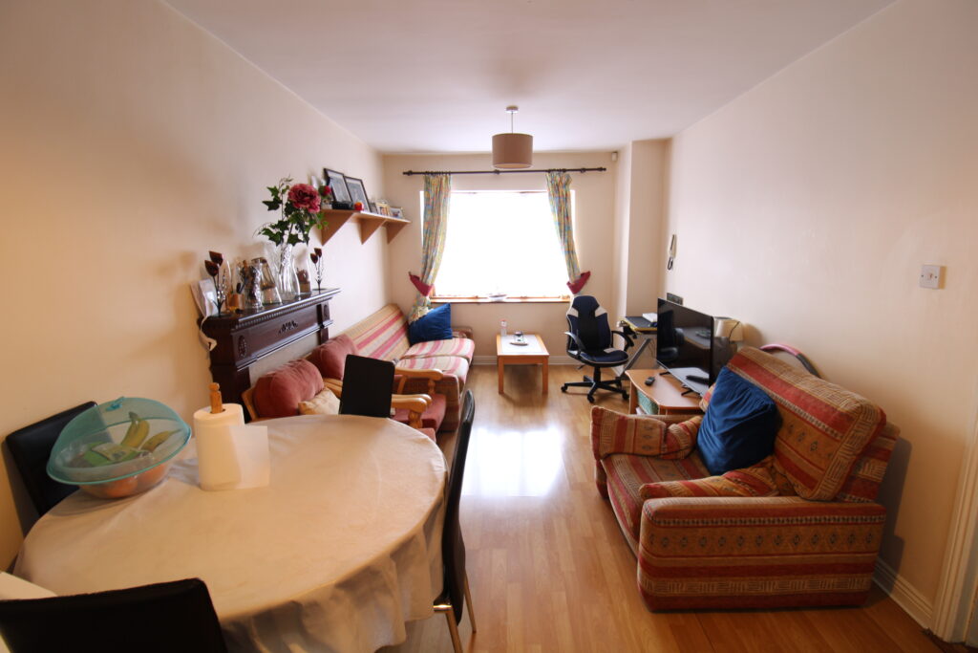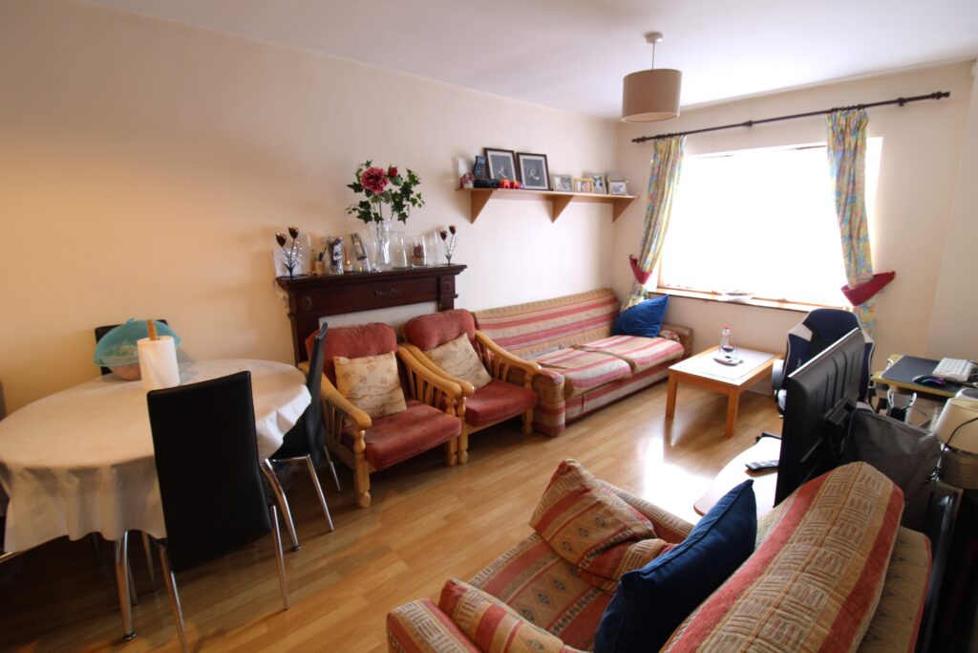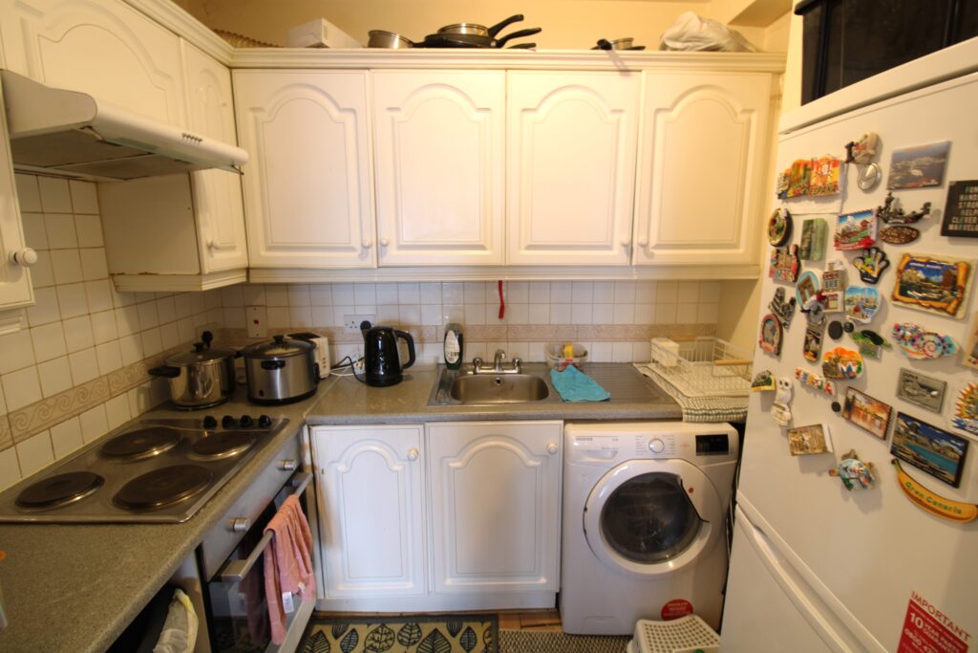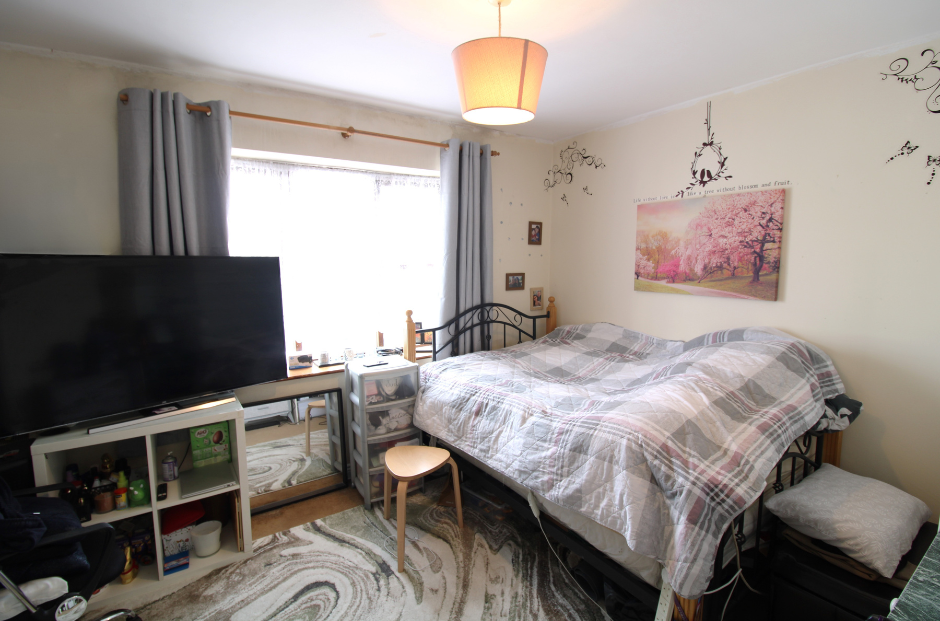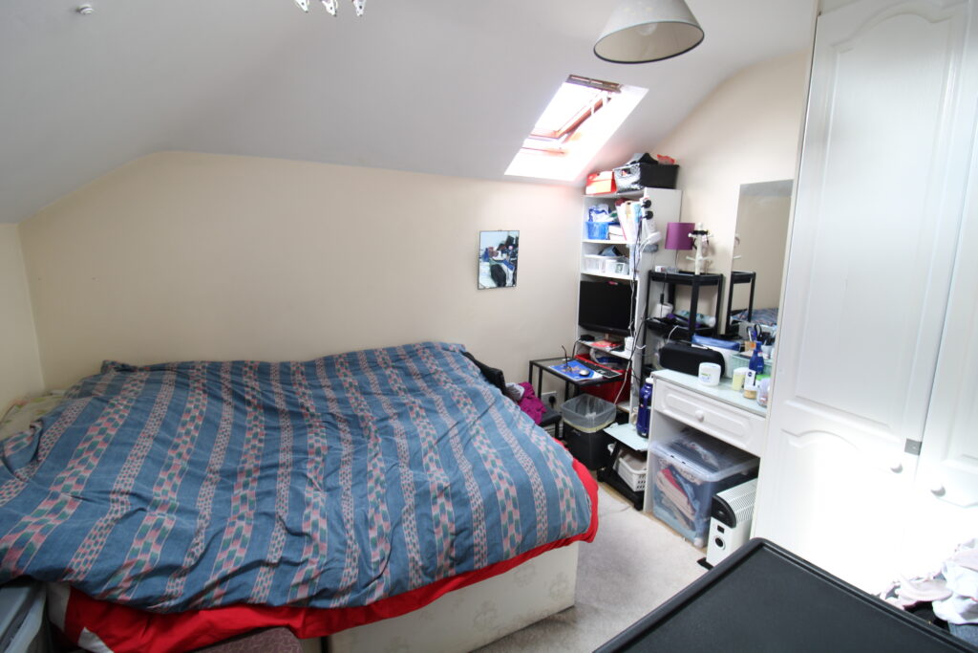Situated in the vibrant heart of Blanchardstown Village this spacious architect designed two storey two bedroomed apartment offers the perfect blend of comfort, convenience and contemporary living. Offering a bright spacious open plan living dining area and a well equipped kitchen this property also has the added benefit of two generously sized double bedrooms with storage.
The property offers private security parking, communal plaza area with large terrace lending itself to childrens play area with south facing aspect and is in a fantastic location with shops, cafes, schools and transport links only steps away.
All the amenities of Blanchardstown Village are on your doorstep with excellent links to the City Centre and M50 nearby.
Accommodation
Entrance Hall: with laminate wood floor
Lounge: feature marble fireplace with wood surround, laminate wood floor, TV point and intercom
c.3.1×5.6m
Kitchen: fitted kitchen with wall and floor mounted units, tiled splash-back, laminate wood floor, oven and hob, plumbed for washing machine c.1.5×2.2m
Bedroom 1: with fitted wardrobes and TV point
c.3.0×4.3m
Landing: with hotpress and Velux window
Bedroom 2: with fitted wardrobes and Velux windows
c.2.9×2.7m
Bathroom: with bath, Mira electric shower, W.C, W.H.B, partially tiled walls
c.1.9×2.1m
Outside
Communal plaza area with large terrace lending itself to childrens play area with south facing aspect
Underground car-parking with security gates controlled by fob
Services
Hardwood double glazing
Electric storage heating
Annual Service Fee c. €1,500

