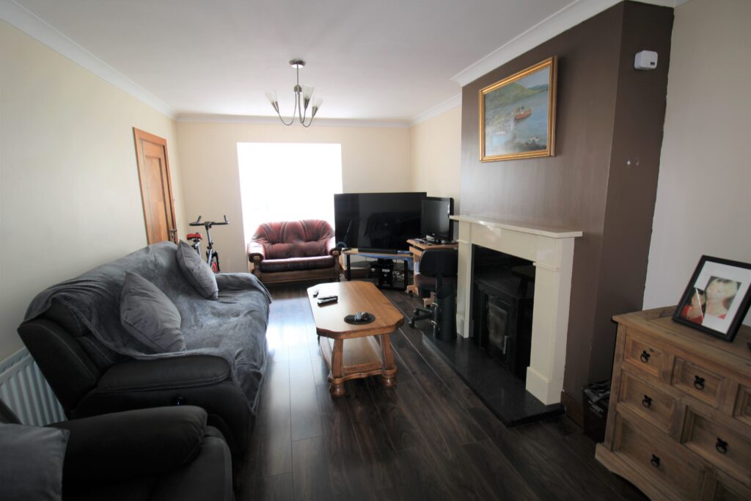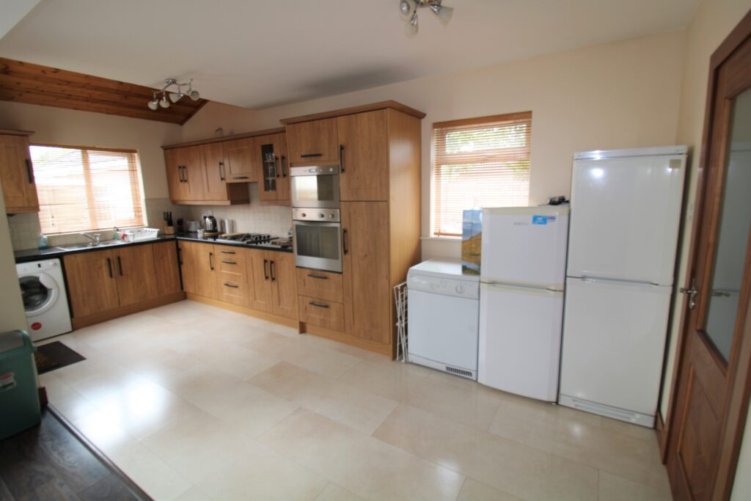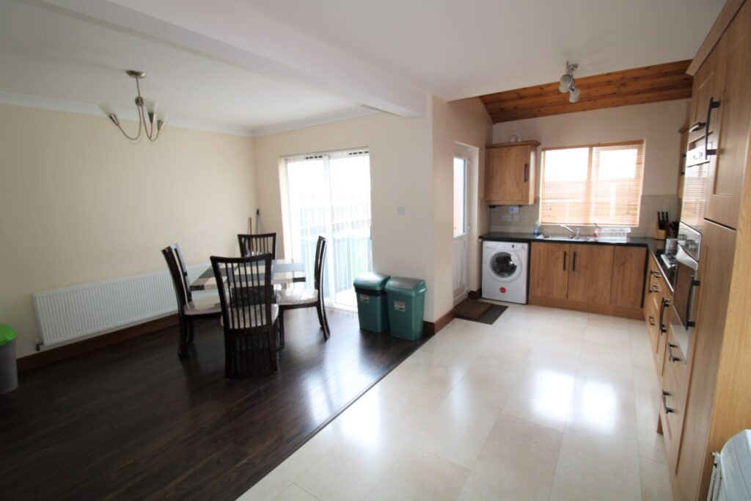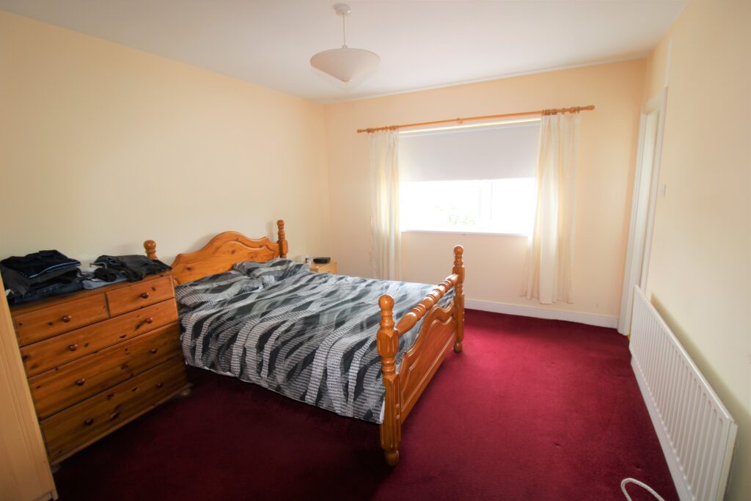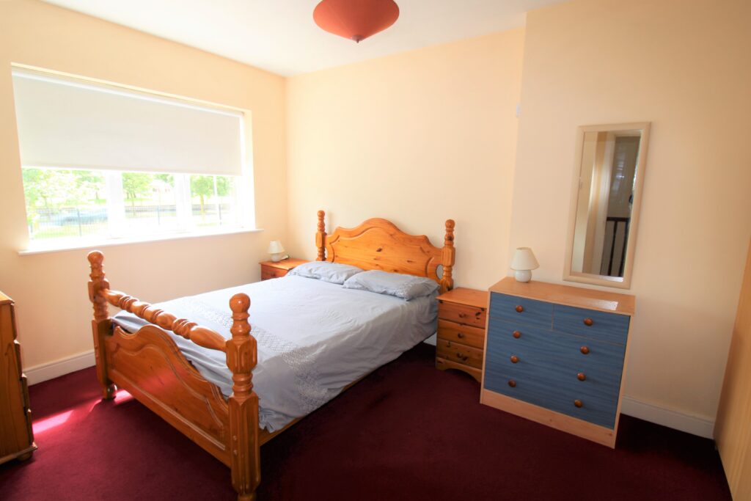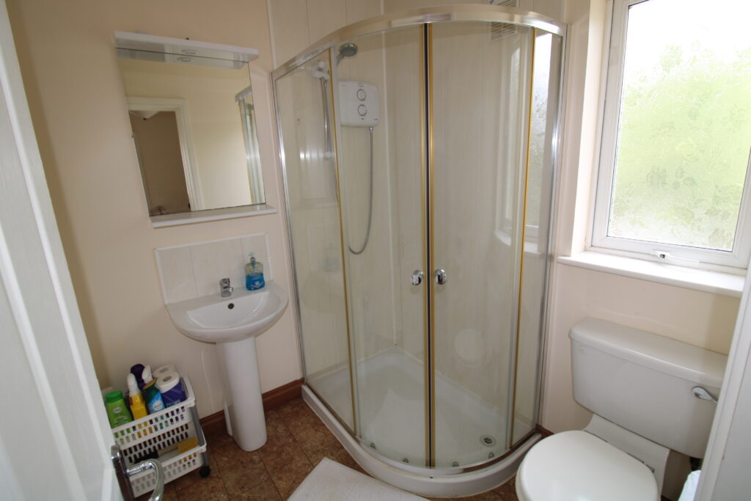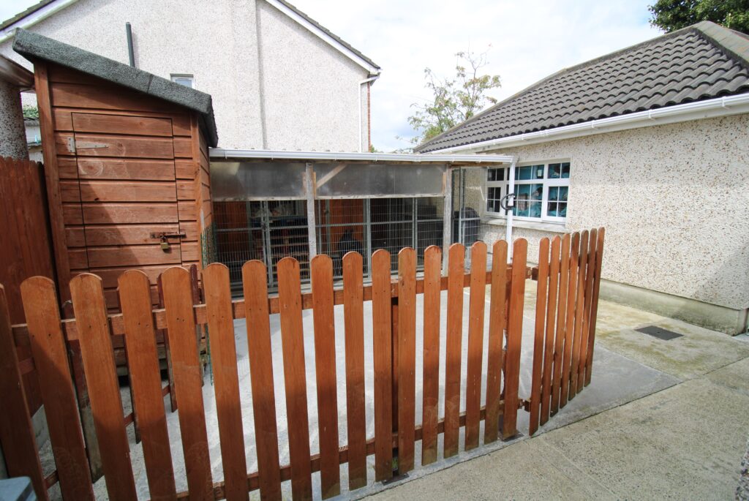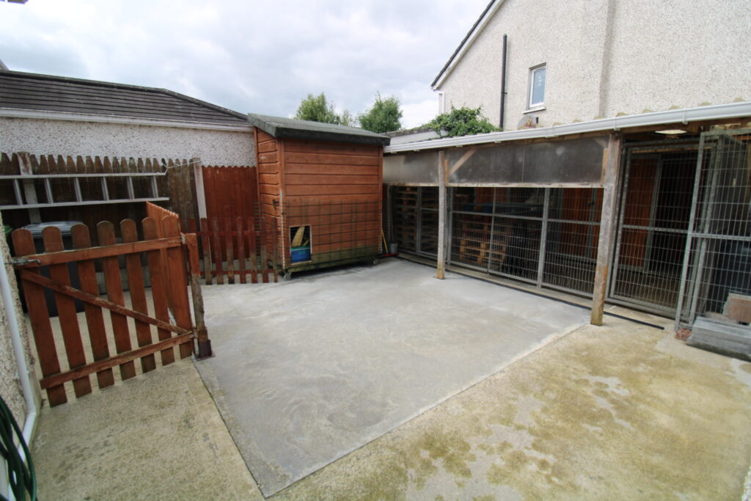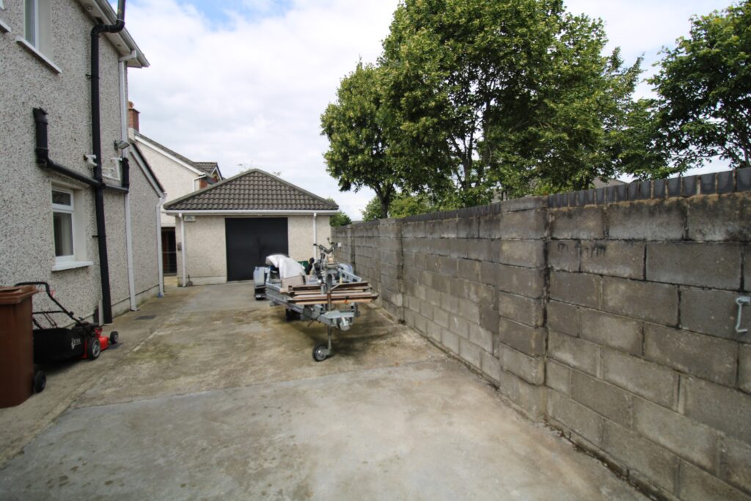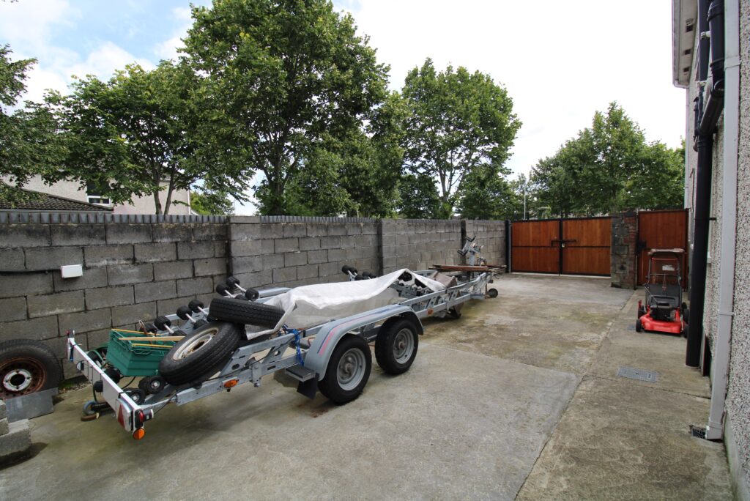Unique opportunity to acquire a stunningly presented three bedroomed semi detached family home on a large corner site with the added benefit of a detached garage at rear. Situated on one of the largest sites on the Beechfield Estate this superb property offers bright well proportioned rooms with bright light filled accommodation, quality extras throughout and is perfectly situated within easy walking distance of all schools, bus links, Ongar Village, neighbourhood shops and Hansfield Rail Station.
Viewing is highly recommended and by appointment only.
Accommodation
Entrance Hall: with laminate tiled floor and under-stairs storage
Lounge: feature marble fireplace and solid fuel burning stove, walnut laminate wood floor, bay window and double doors to…
6.4×3.4m
Kitchen/Dining Room: with walnut laminate wood floor and double doors to rear garden oven and hob, plumbed for washing machine and dishwasher
5.8×5.3m
Kitchen Area: with wooden wall and floor mounted units, integrated oven, hob and microwave, washing machine, tiled behind worktop and laminate tiled floor
Guest W.C: with W.C and W.H.B, tiled floor
1st Floor
Bedroom 1: with built in wardrobes
4.6×3.4m
Ensuite: with shower, W.C and W.H.B, fully tiled walls and tiled floor
Bedroom 2: with built in wardrobes
3.3×2.9m
Bedroom 3: with built in wardrobes
3.7×2.3m
Shower Room: with electric shower, W.C and W.H.B, partially tiled walls and tiled floor
Hotpress: with dual immersion
Outside
Front garden walled with fully cobble-locked driveway and large corner site
Large rear garden concreted with private fenced patio and sunny aspect
Detached garage (4.3×5.6) block built with double doors, ESB supply, sink unit and presses
Services
GFCH
Fully alarmed
Composite front door
PVC double glazed windows
Local Area Information
Public transport routes that service Clonee:
Bus: 39/39A – Train: Hansfield Rail Station
Nearby Areas: Clonee, Ongar Village and Blanchardstown Shopping Centre


