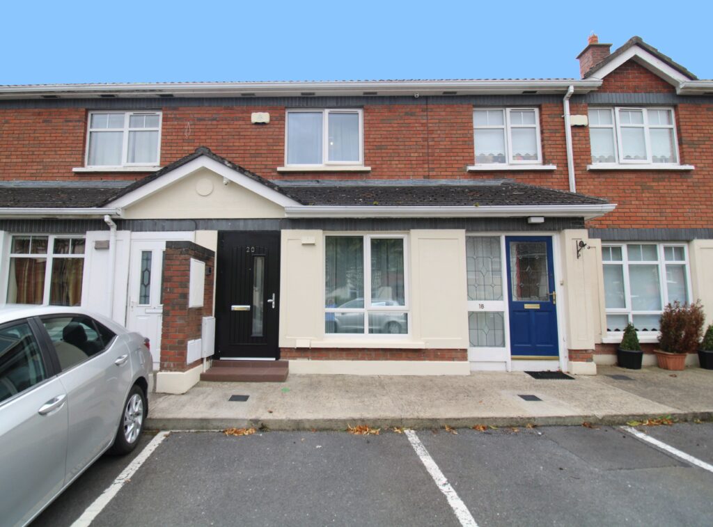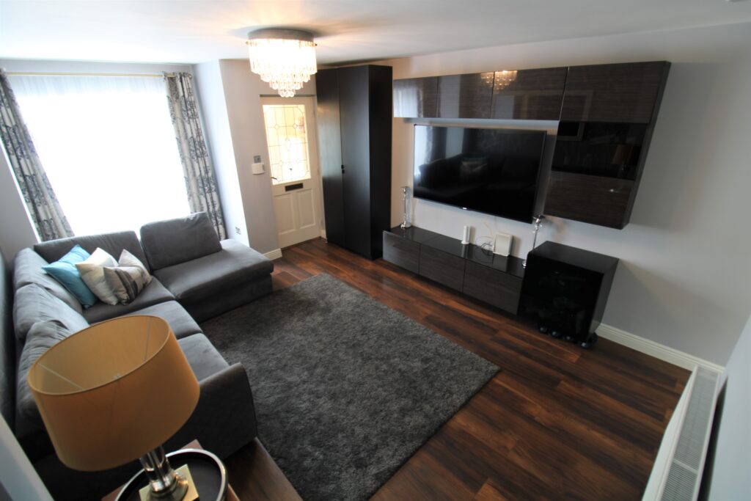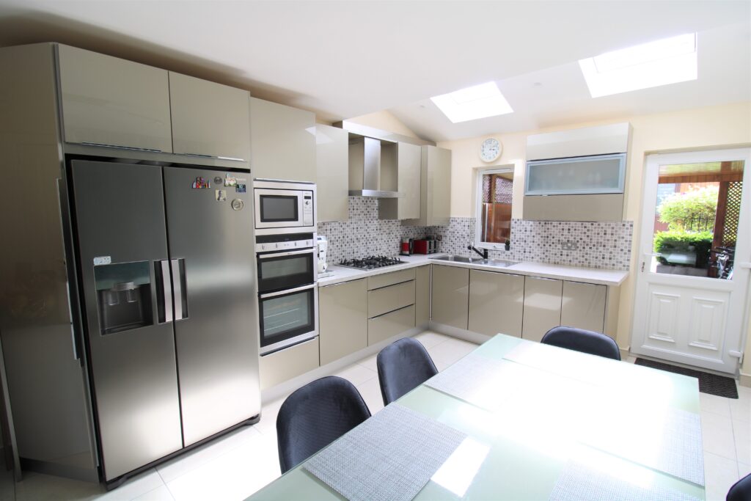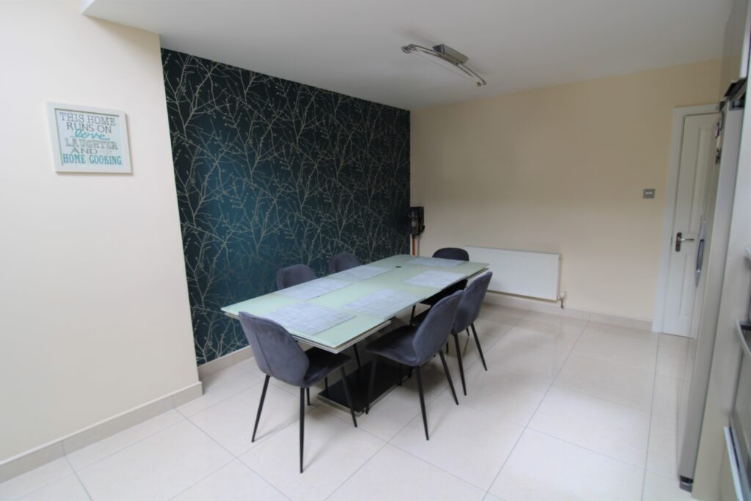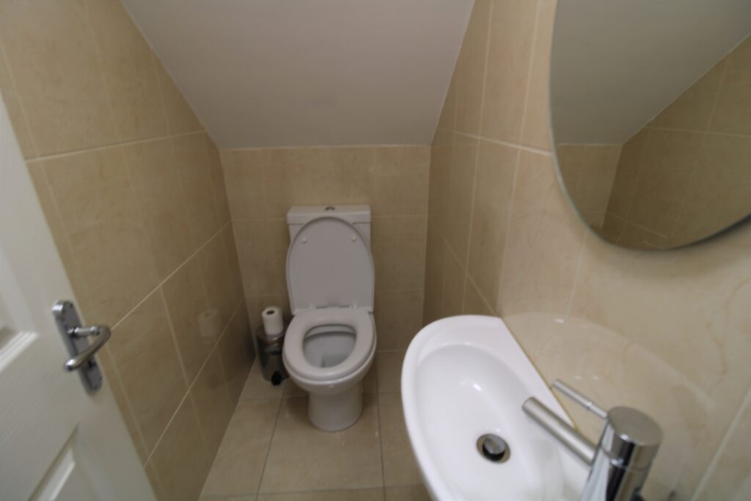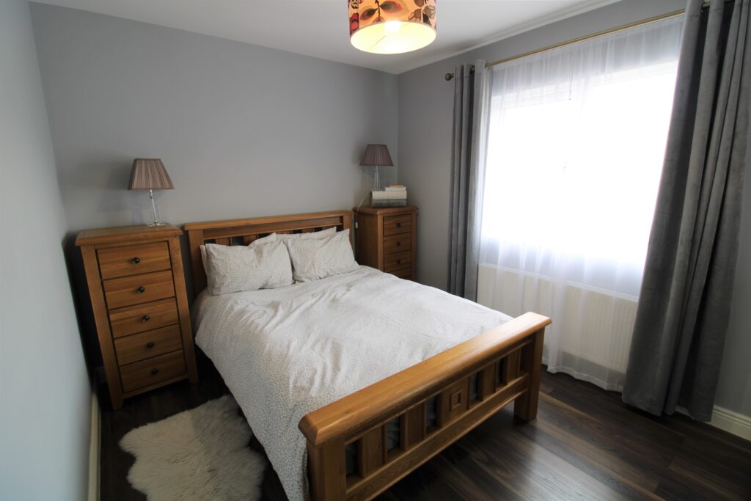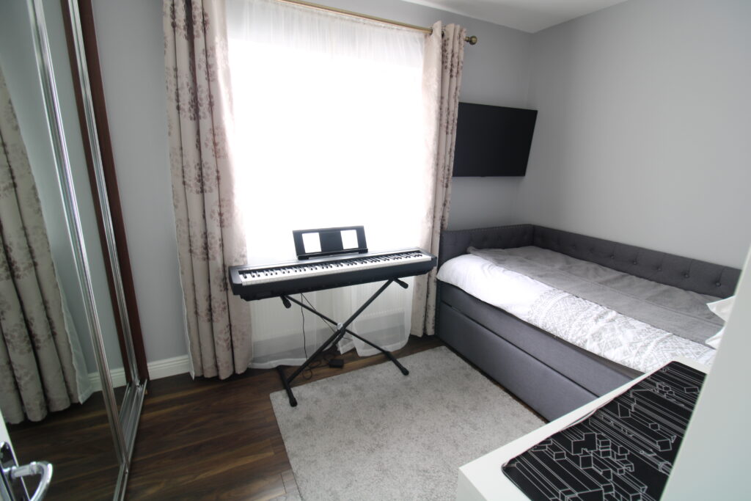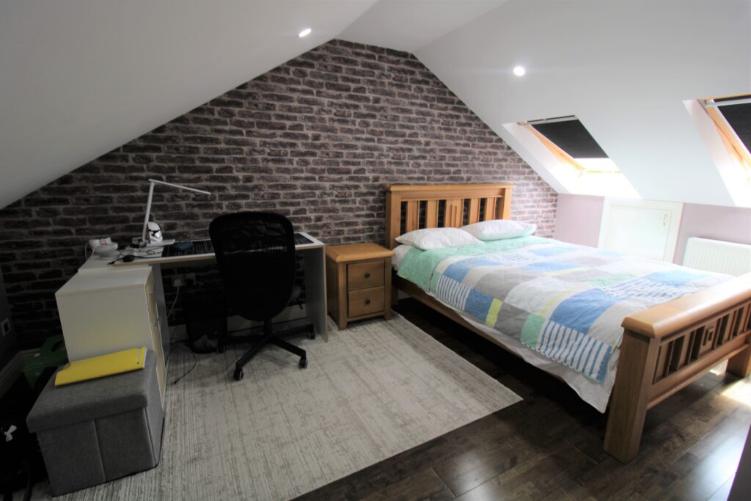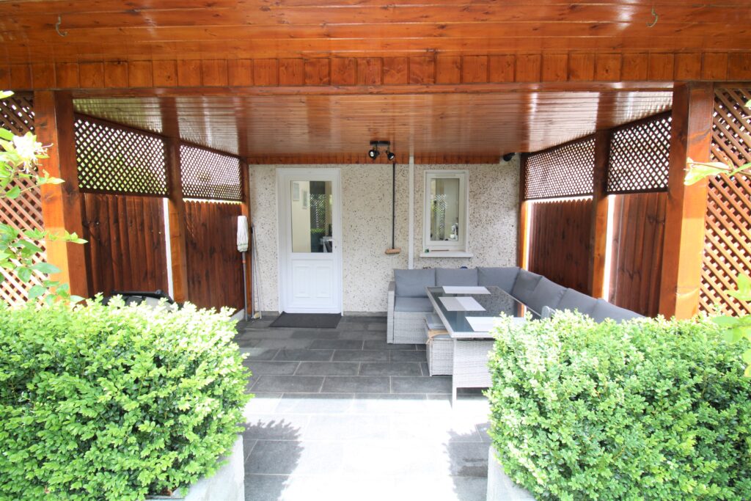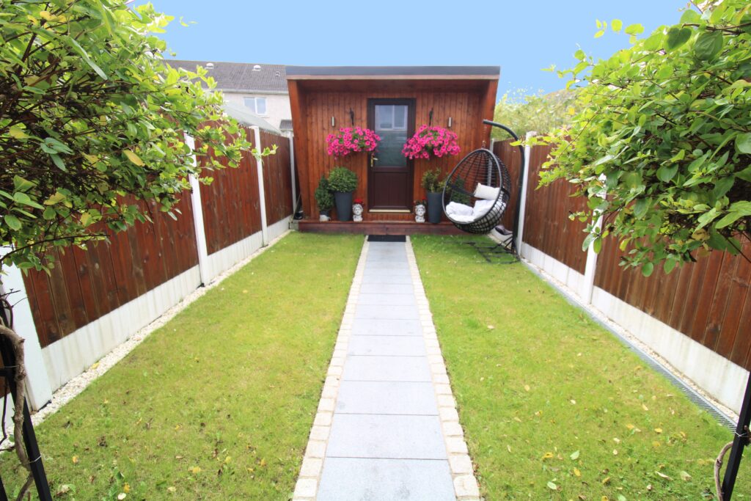Extended and fully refurbished family home with converted attic which comes to the market in showhouse condition. This superb residence offers large well proportioned rooms giving bright light filled accommodation with a large south facing rear garden. This family home which includes numerous extras including external insulation and triple glazed windows is perfectly situated within walking distance of primary and secondary schools, bus links, Ongar Village, Hansfield Train Station and also offers easy access to the N3/M50 motorways.
Viewing is highly recommended and by appointment only
Accommodation
Entrance Porch: with tiled floor
Lounge: with timber flooring, bay window and feature fitted wall storage
5.6×3.7m
Extended Kitchen/Breakfast Room: newly fitted modern kitchen with floor and wall mounted units, tiled splash-back, tiled flooring, plumbed for washing machine and dishwasher, oven and gas hob, Velux sky light, patio door to rear garden
5.0×3.2m
Guest W.C: with W.C and W.H.B, fully tiled walls and floor
1st Floor
Landing: with carpet flooring
Bedroom 1: with fitted sliderobes and laminate wood floor
3.8×3.1m
Bedroom 2: with fitted sliderobes and laminate wood floor
3.0×3.2m
Bathroom: with bath featuring rainforest shower attachment, W.C and W.H.B, fully tiled walls and floor
2.3×1.5m
Attic: suitable for conversion to 3rd bedroom with laminate wood floor, attic storage space and Velux sky lights
3.0×4.9m
Outside
Communal car-parking to front
South facing rear garden laid out in lawn with feature covered patio area
Wooden garden shed with electricity supply
Services
GFCH with new combi boiler and radiators
New triple glazed windows and composite door
Externally insulated
Anti-limescale water filtration system
CCTV cameras
Local Area Information
Public transport routes that service Beechfield:
Bus: 39/39a/139 and Rail: Hansfield Rail Station
Nearby Areas: Ongar Village, Clonee and Blanchardstown Shopping Centre

