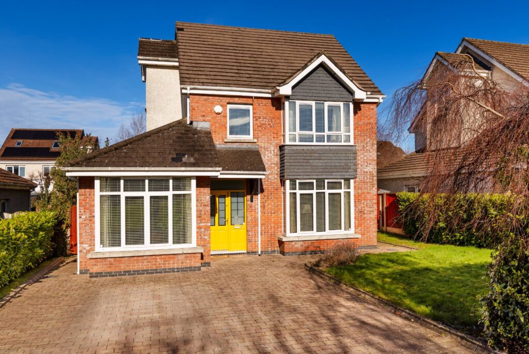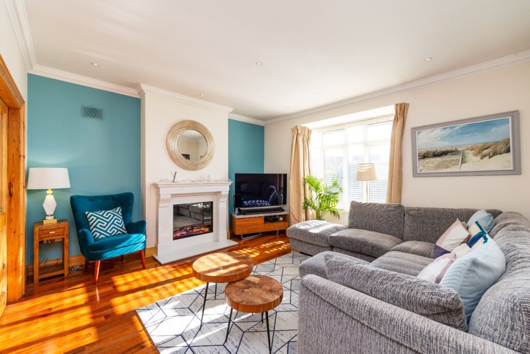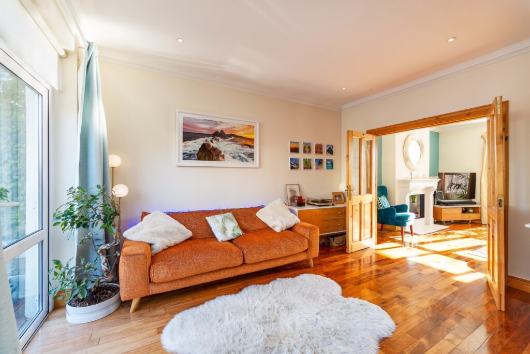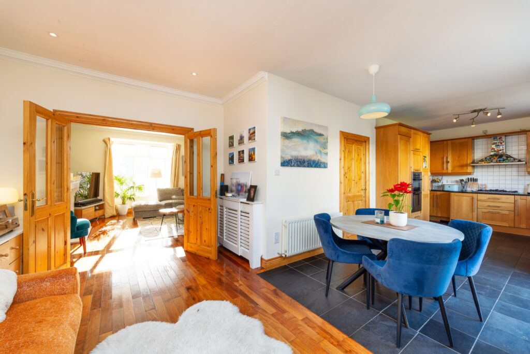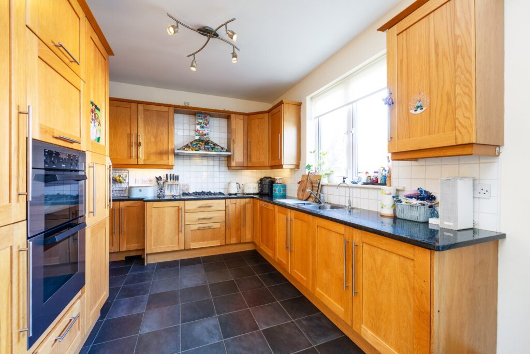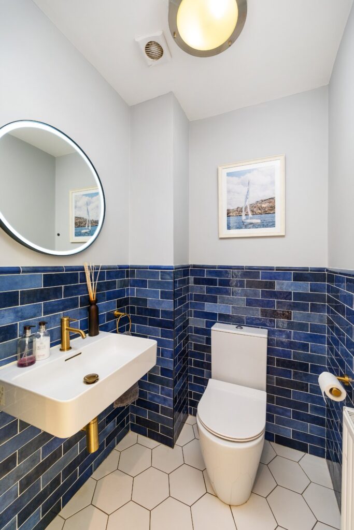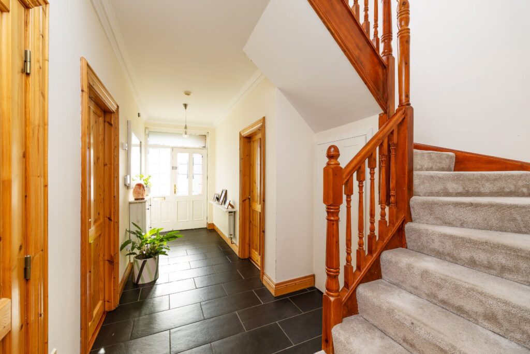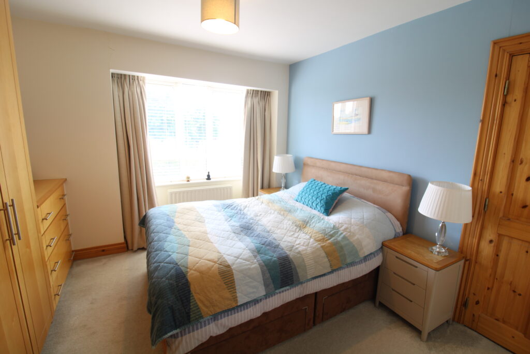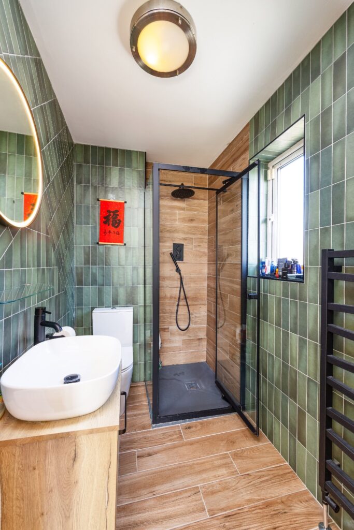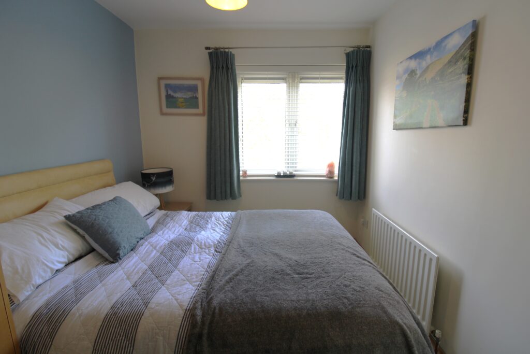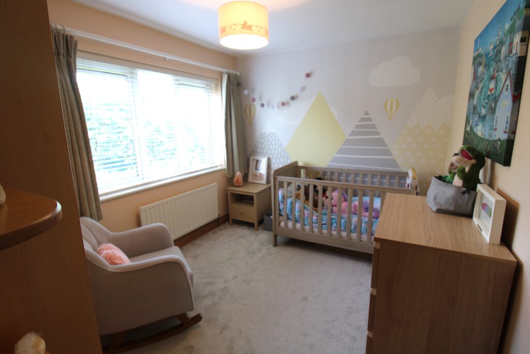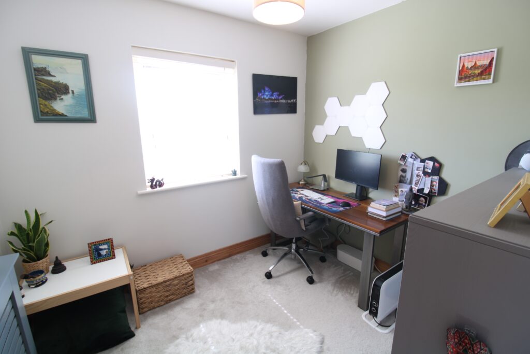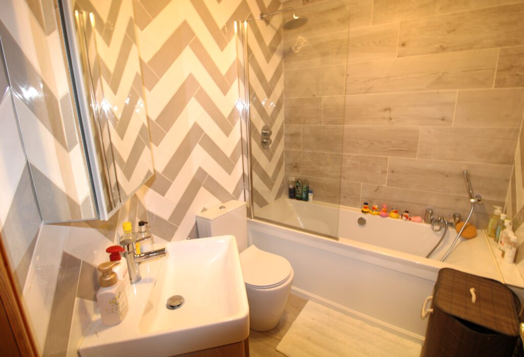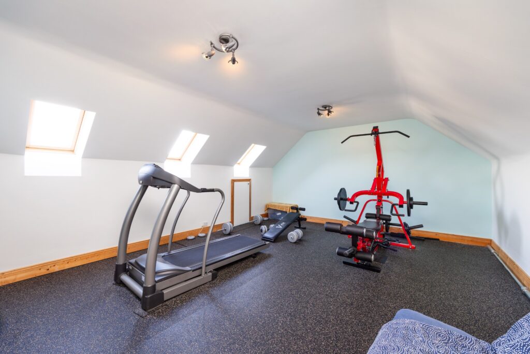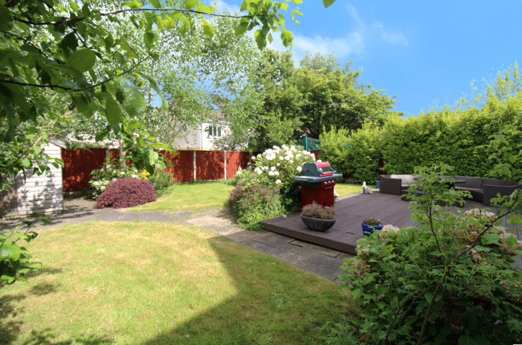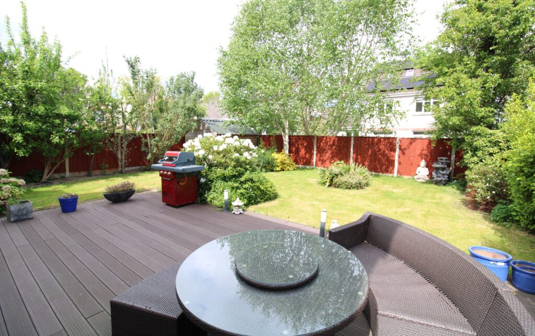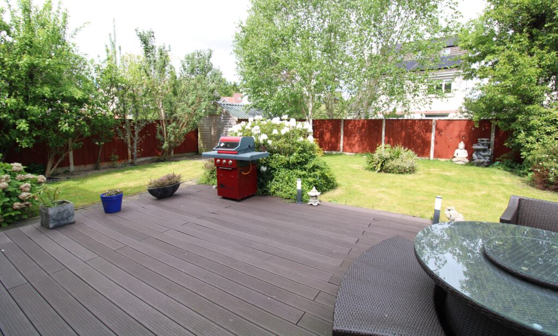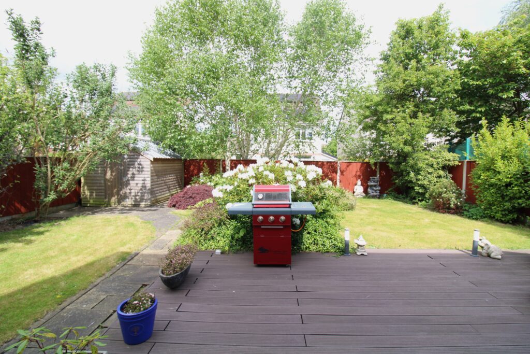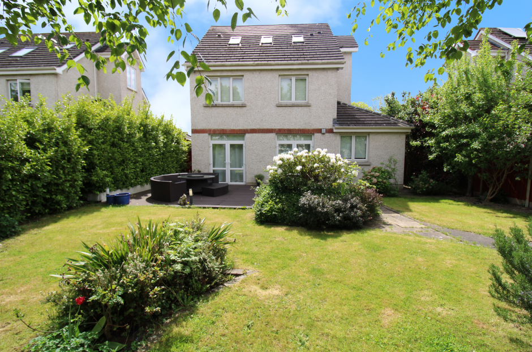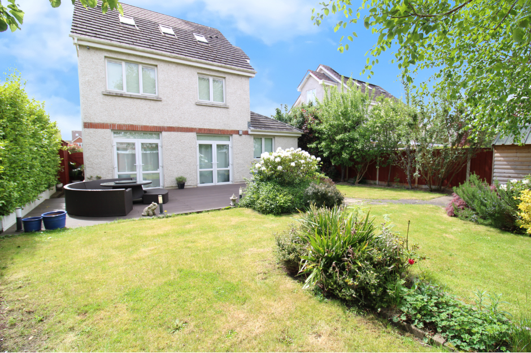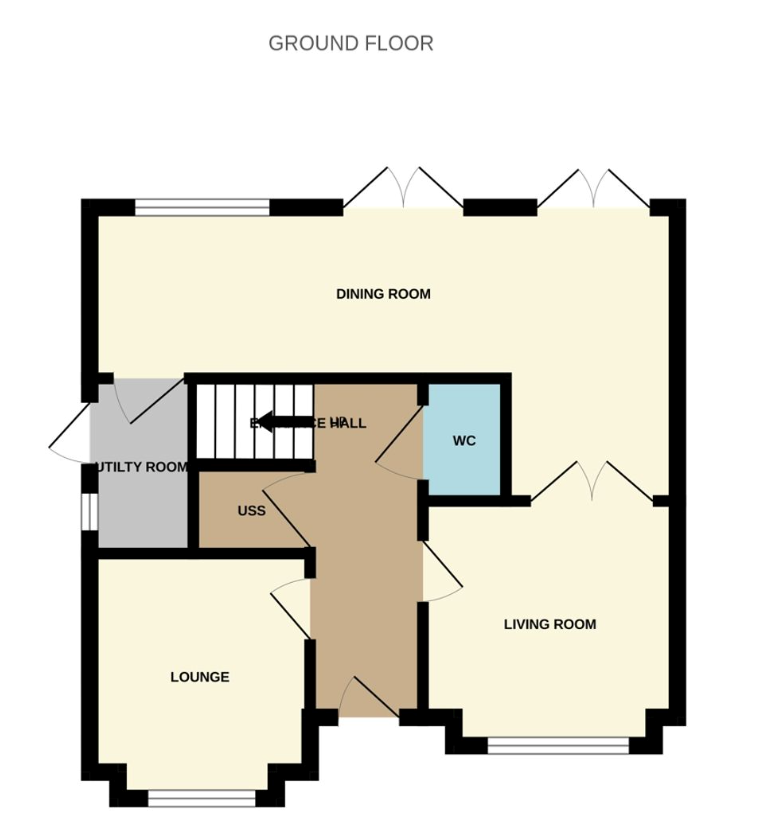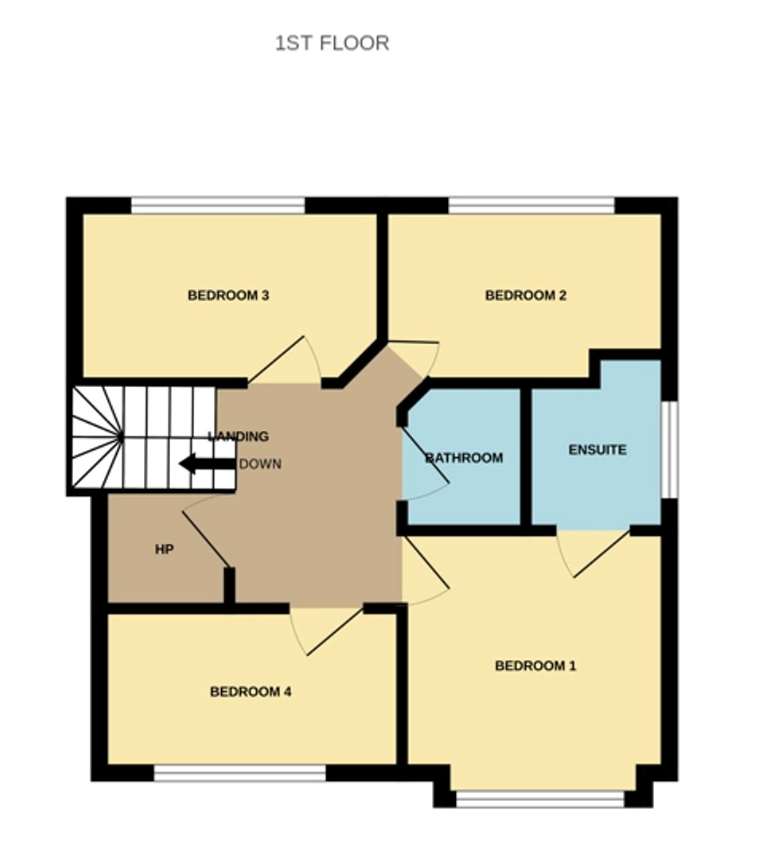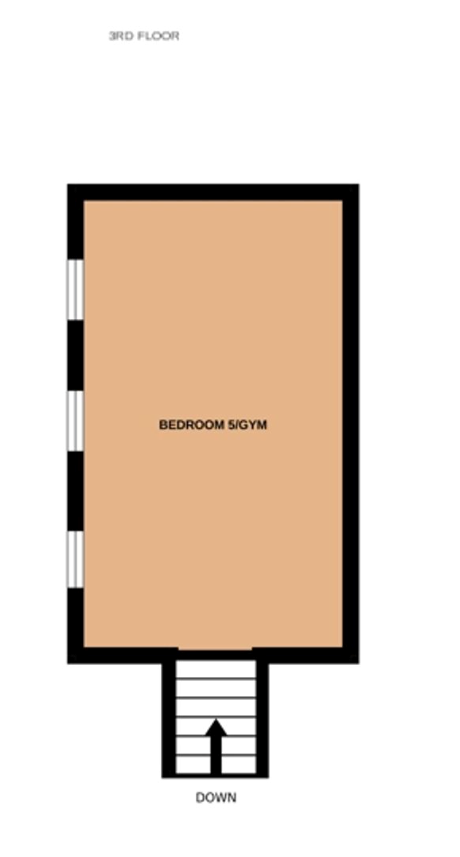Step into comfort and style with this beautifully presented four bed detached family home ideally situated in the highly sought after Blackwood Development. Thoughtfully upgraded and immaculately maintained this spacious property offers generous living accommodation perfect for those seeking extra space with bright well proportioned living areas, while upstairs features four large bedrooms, and newly renovated designed with modern living in mind. The attic provides a versatile additional space ideal for bedroom, gym or playroom (subject to P.P).
Outside enjoy the privacy of a landscaped rear garden perfect for outdoor entertaining or family enjoyment with many varieties of mature trees and shrubs.
Viewing is highly recommended and by appointment only.
Accommodation
Entrance Hall: with tiled floor, under-stairs storage area, doors to…
Lounge: with feature fireplace and electric inset fire, Canadian walnut wood floor, recessed spotlights and double doors to…
c.5.0×4.4m
Kitchen/Dining Room: with wall and floor mounted wooden fitted kitchen, granite worktop, tiled behind worktop, ceramic tiled floor, integrated oven hob, dishwasher, two double doors to rear patio area
c.9.2×4.3m
Utility Room: with tiled floor, plumbed for washing machine and dryer, door to rear garden
c.2.1×1.6m
Family Room: with feature marble fireplace, wood surround and gas inset fire, Canadian hardwood wood floor and bay window
c.5.8×3.0m
Downstairs W.C: with W.C and W.H.B, tiled floor
1st Floor
Bedroom 1: with range of floor to ceiling built-in wardrobes and bay window
c.4.2×3.3m
Ensuite: with waterfall shower, W.C and W.H.B, fully tiled walls and tiled floor
Bedroom 2: with built-in wardrobes
c.4.2×2.9m
Bedroom 3: with built-in wardrobes
c.3.0×2.5m
Bedroom 4:
c.2.8×2.4m
Bathroom: with deep plunge bath with shower, W.C and W.H.B, hot towel rail, porcelain tiled floor and fully tiled walls
Attic: suitable for conversion to bedroom 5, currently used as a gym with Velux window and attic storage space
Outside
Front garden with mature hedged boundary, laid out in lawn with sweeping cobble-locked driveway
Professionally landscaped rear garden featuring lawn area incorporating many varieties of trees and shrubs maximising privacy
Large rear patio area
Garden shed with ESB
Double side entrance
Services
GFCH
PVC double glazing
Fully alarmed
Integrated vacuum system
Extra high ceilings on ground floor
Local Area Information
Public transport routes that service Ongar Chase:
Bus: 39/39A/139
Train: Hansfield Train Station

