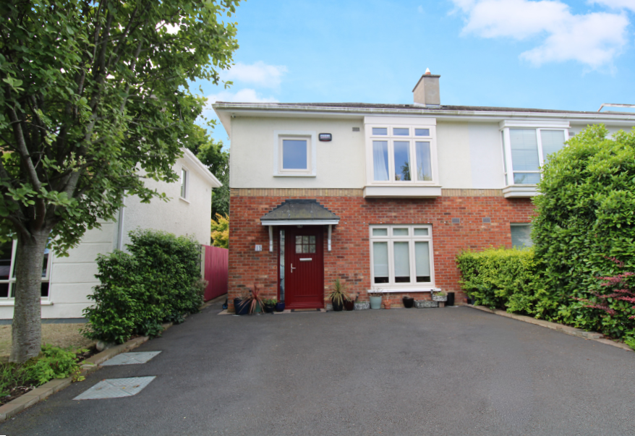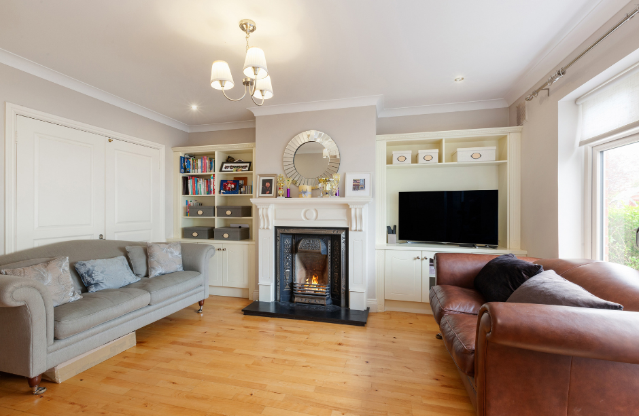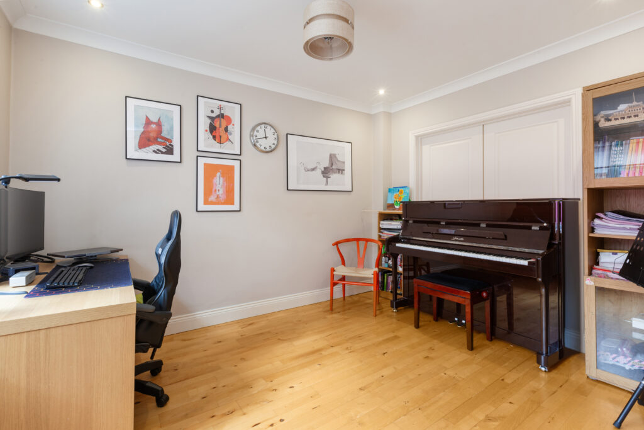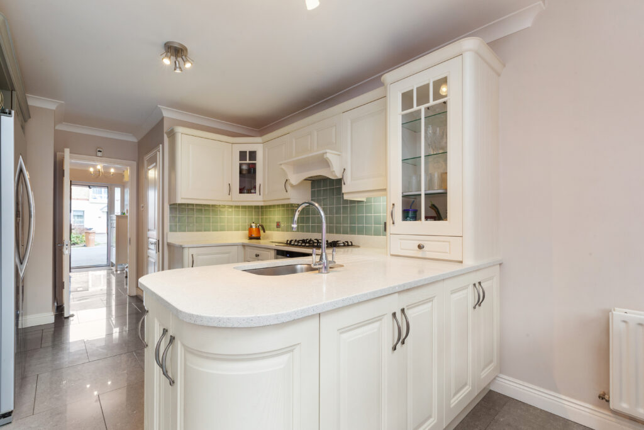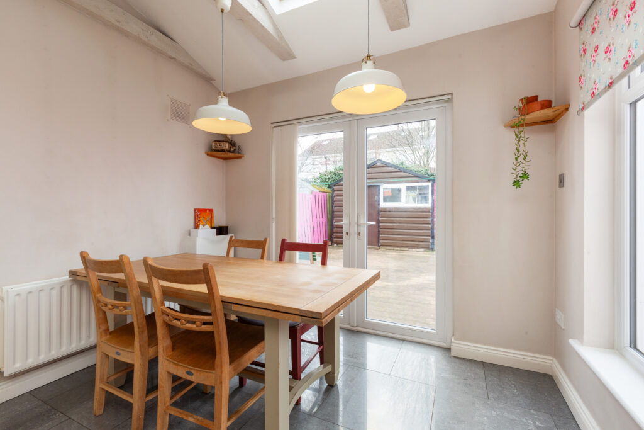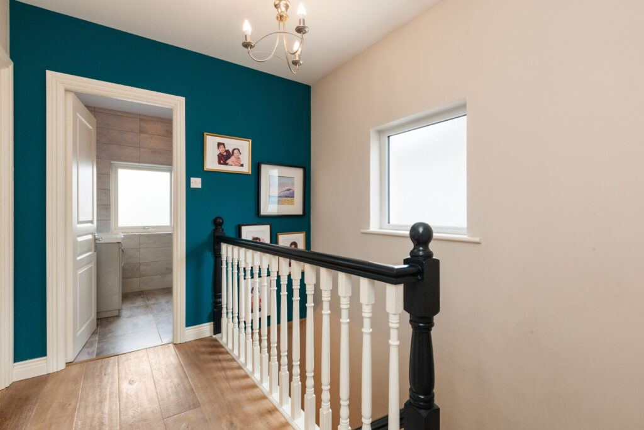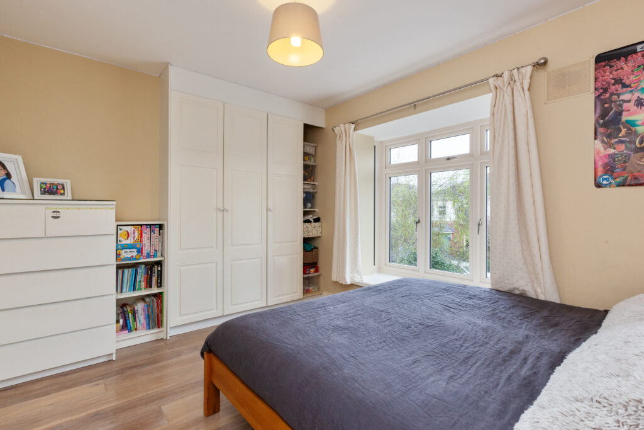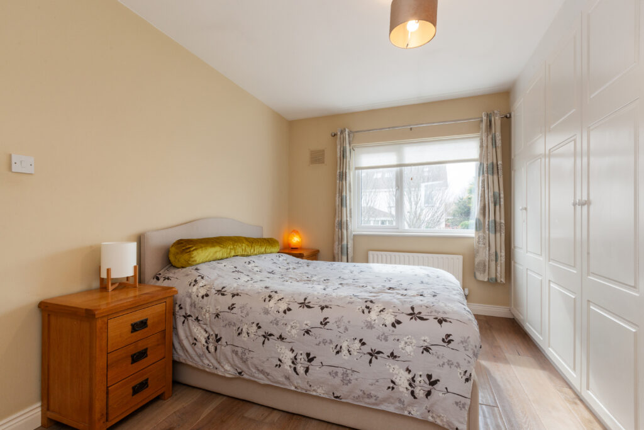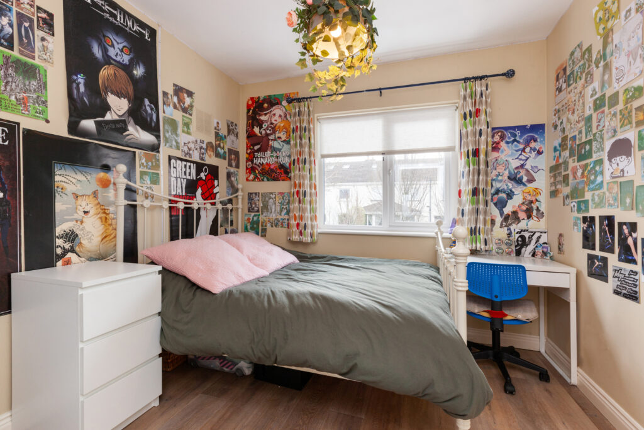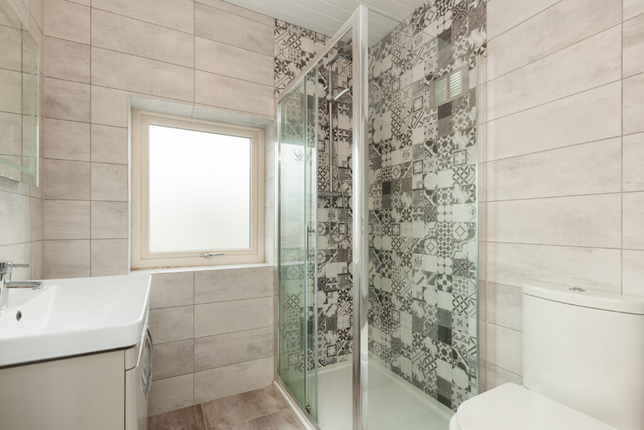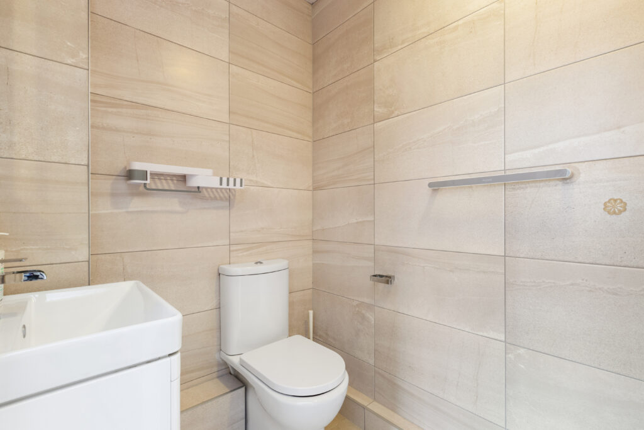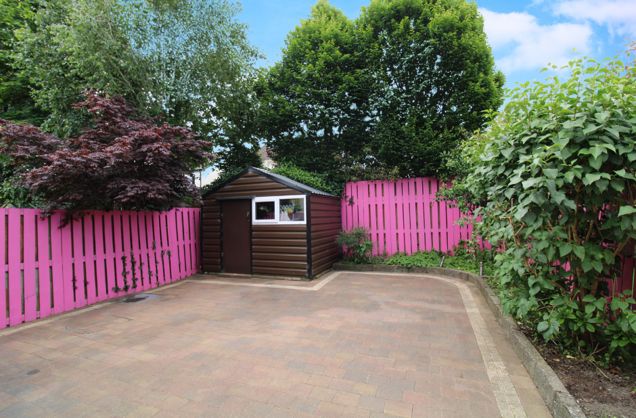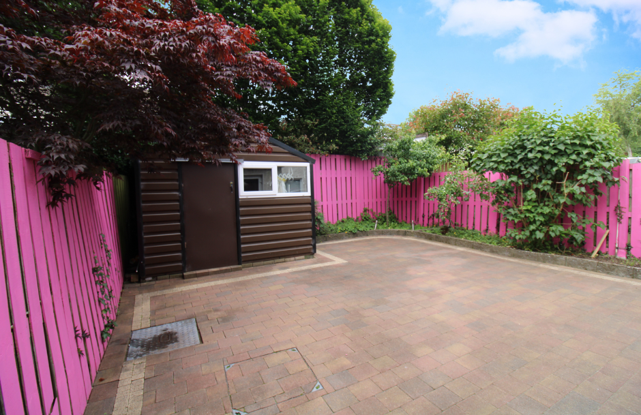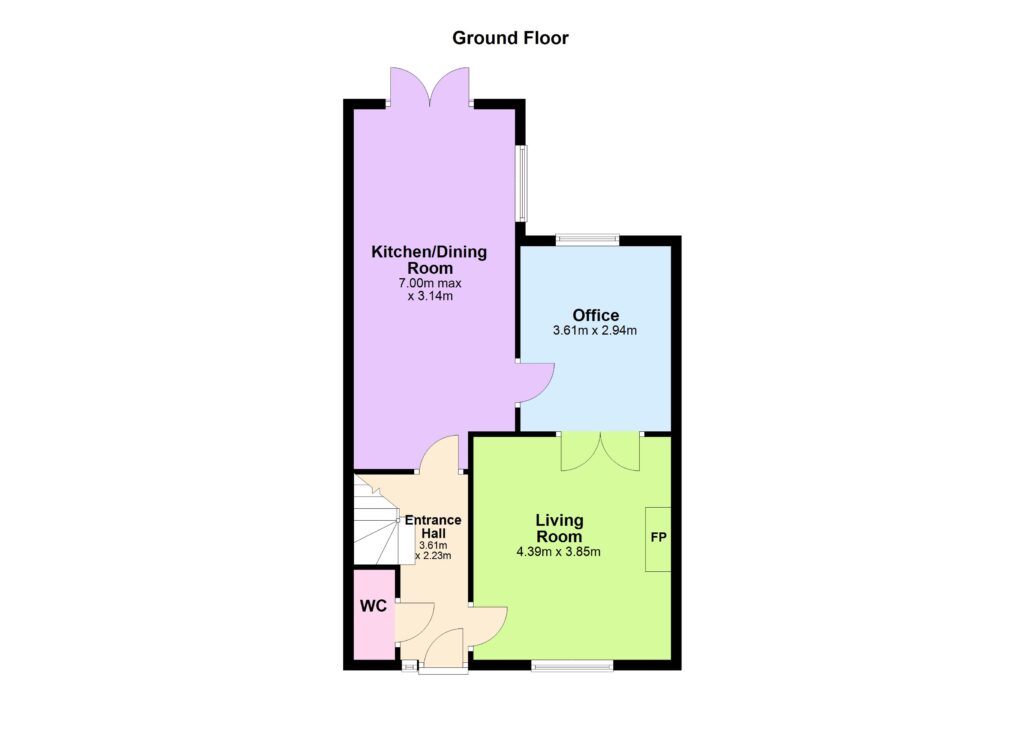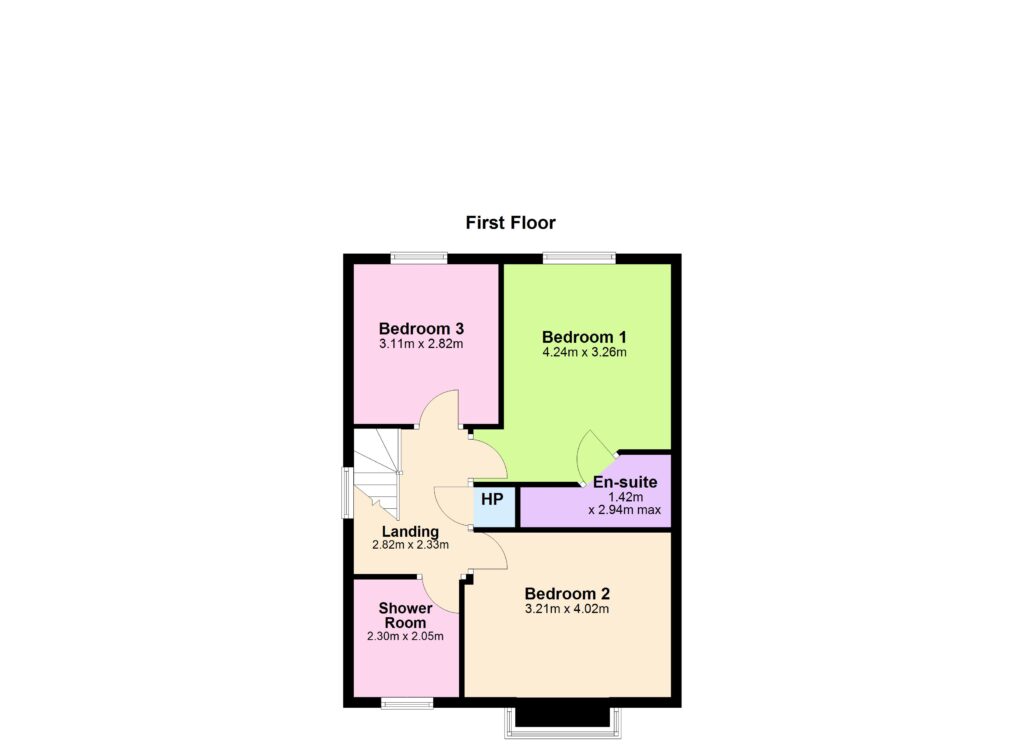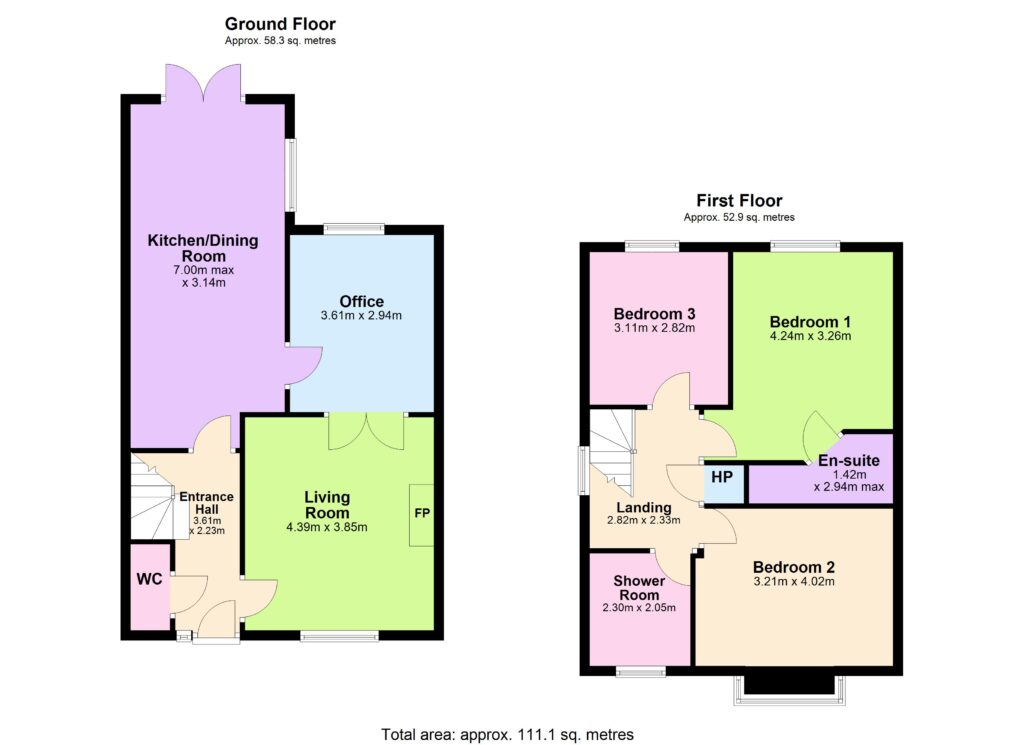Step into luxury living in this beautifully renovated three bedroomed semi detached residence. Ideally located in the highly sought after Riverwood Crescent in Castleknock. This elegant property has been thoughtfully modernised to the highest standards, boasting triple glazed windows throughout, a bespoke designer kitchen, tailored for both function and style, solid wood flooring and contemporary new bathrooms. Enjoy sun filled days in the south facing rear garden, a peaceful and private retreat that is not overlooked.
Nestled in a quiet cul-de-sac this home offers the perfect balance of tranquility and convenience just minutes from shops, schools, parks and excellent transport links.
Whether you are upsizing, downsizing or looking for a first home this stunning property is a must see.
Accommodation
Entrance Hall: with porcelain tiled floor and under-stairs storage
Lounge: with feature cast iron fireplace, wood surround, solid maple wood floor, designer built wall units with shelves and presses,
double doors to…
4.4×3.7m
Dining Room: with solid maple wood floor
3.6×2.9m
Kitchen/Breakfast Room: with range of bespoke floor and wall mounted fitted kitchen units, incorporating a built in pantry area, Quartz marble
worktop, tiled behind worktop, porcelain tiled floor, integrated dishwasher, oven and gas hob, breakfast counter with built in press units
6.5×3.8m
Breakfast Area: with porcelain tiled floor, raised roof with decorative beams and Velux window, double doors to south facing rear garden
Utility Room: with porcelain tiled floor, plumbed for washing machine
Guest W.C: with W.C and W.H.B, tiled floor and tiled splash-back
Upstairs
Bedroom 1: with floor to ceiling built in wardrobes and engineered oak wood floor
4.3×3.0m
Ensuite: with shower, W.C and W.H.B, fully tiled walls and tiled floor
Bedroom 2: with built in wardrobes and engineered oak wood floor
3.6×3.1m
Bedroom 3: with built in wardrobes and engineered oak wood floor
3.1×2.8m
Family Shower Room: with rainforest shower, W.C and W.H.B, hot towel rail, fully tiled walls and tiled floor
Hotpress: with dual immersion
Outside
Front drive laid out in tarmacadam with extended driveway
South facing rear garden with private aspect laid out in cobble-locked patio bordered by wooden
fence with built in flowerbeds
Steel garden shed with ESB supply
Services
GFCH with climate system
Newly fitted pump to increase water pressure
Fully alarmed
PVC triple glazed windows
CCTV with internal and external cameras
Local Area Information
Public transport routes that service Riverwood;
Bus: 37 and Train: Coolmine Rail Station
Nearby Areas: Strawberry Beds, Porterstown, Carpenterstown, Coolmine, Clonsilla, City Centre and Blanchardstown Shopping Centre

