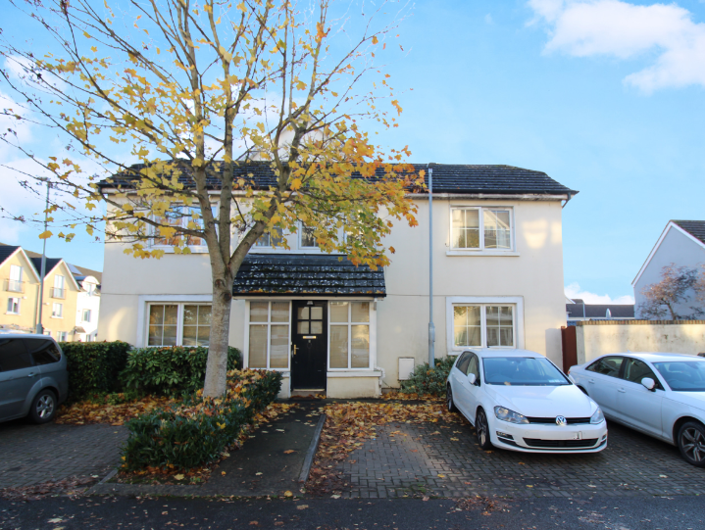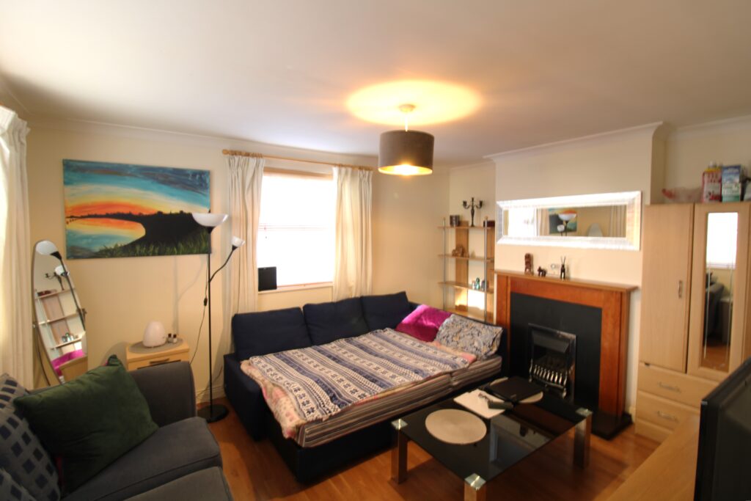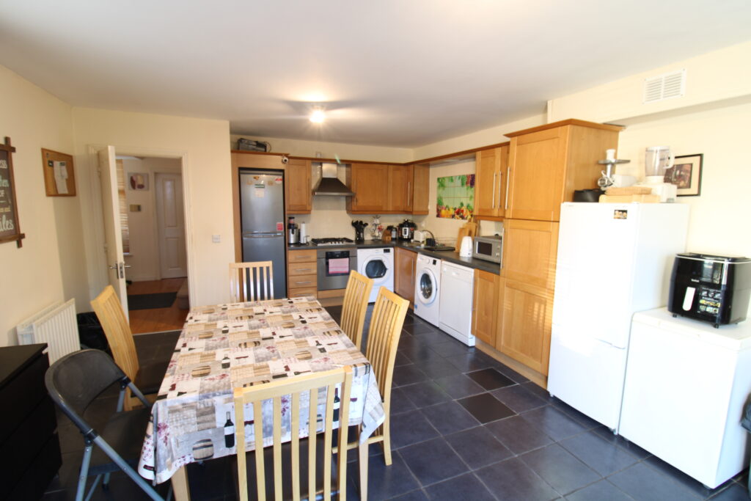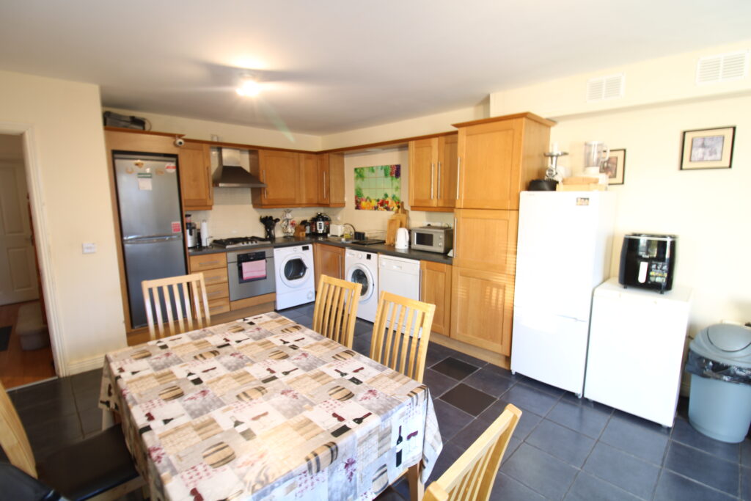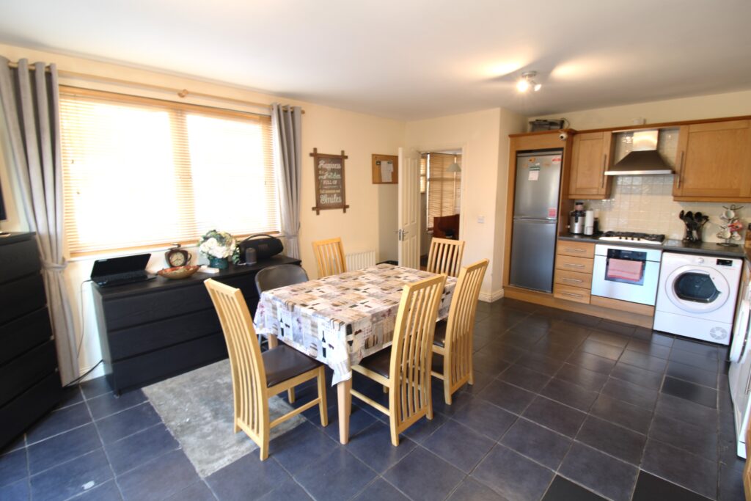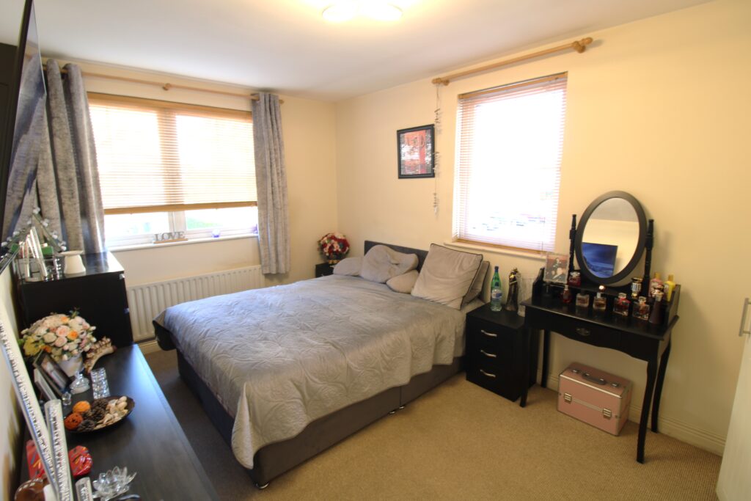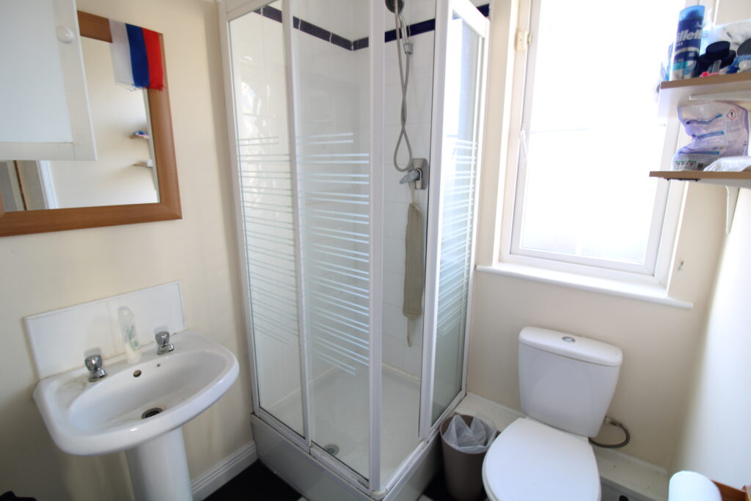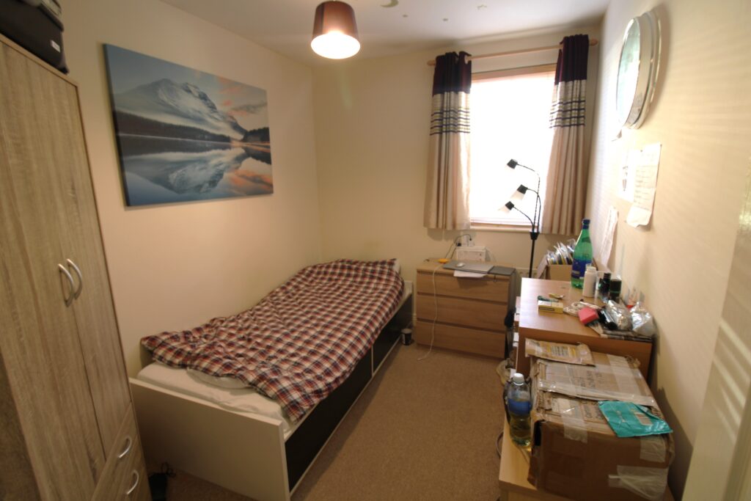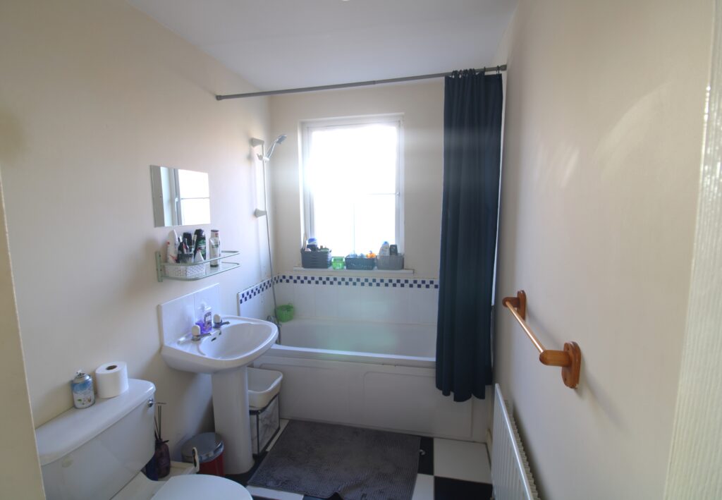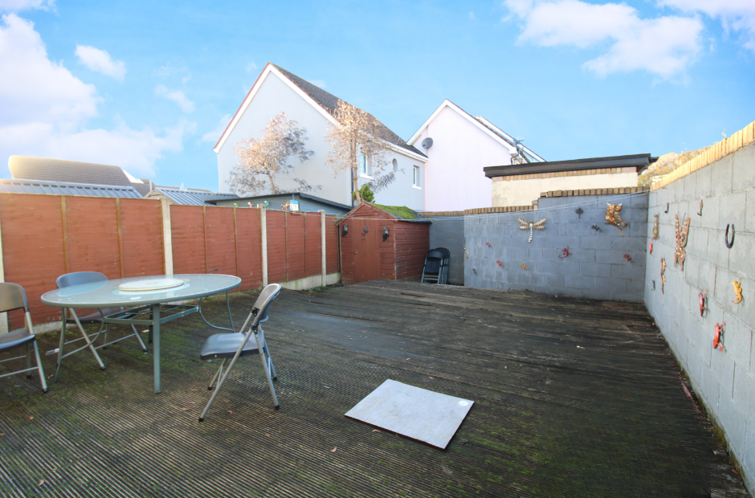This beautifully presented double fronted townhouse is ideally positioned in a peaceful courtyard setting within the heart of Ongar Village offering a wonderful blend of charm, privacy and convenience. The property is in excellent decorative order featuring bright well proportioned accommodation and a south facing rear garden that enjoys sunshine all day long, the garden is enhanced by wooden decking creating a perfect spot for outdoor dining.
This home is just a short stroll from all local amenities, schools, parks and excellent transport connections including bus and rail services to the City Centre.
Accommodation
Entrance Hallway: with solid oak wood floor
Lounge: feature fireplace with slate hearth and wooden surround, gas inset fire, solid oak wood floor and TV point
4.2×3.7m
Kitchen/Dining Room: modern fitted kitchen with wall and floor mounted units, tiled splash-back, tiled floor, plumbed for washing machine and
dishwasher, oven and gas hob, integrated spotlights, sliding patio doors to rear garden
4.8×4.5m
Guest W.C: with W.C and W.H.B
Landing: with hotpress and attic access
Bedroom 1: with built-in wardrobes and TV point
3.3×3.9m
Ensuite: with shower, W.C and W.H.B, partially tiled walls and tiled floor
Bedroom 2: with built-in wardrobes and TV point
3.8×2.7m
Bedroom 3:
3.3×2.4m
Bathroom: with bath with shower attachment, W.C and W.H.B, partially tiled walls and tiled floor
Outside
Car-parking to front
Sunny rear garden with walled and fenced boundary, laid out in wooden decking with south facing aspect
Garden shed
Services
GFCH
PVC double glazed windows
Local Area Information
Public transport routes that service Ongar:
Bus: 39/39a/139 and Rail: Hansfield Rail Station
Nearby Areas: Ongar Village, Clone and Blanchardstown Shopping Centre

