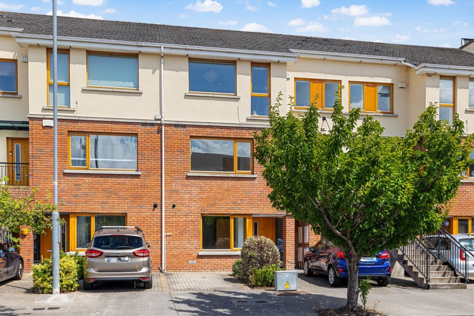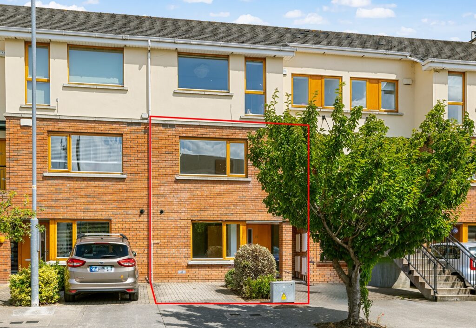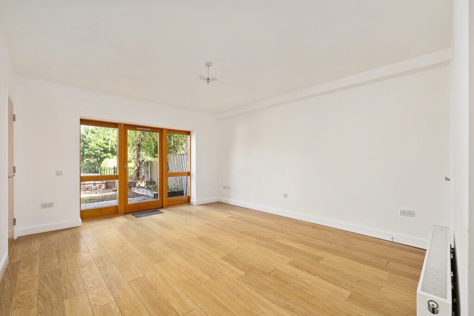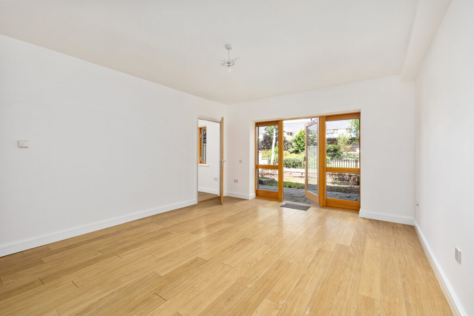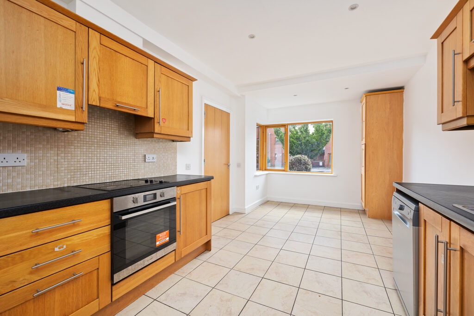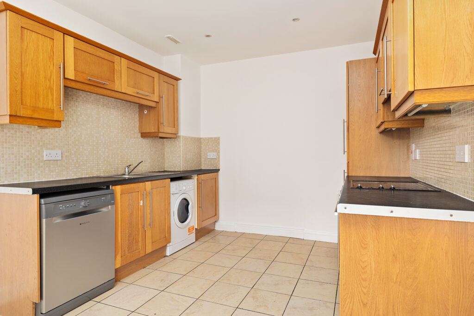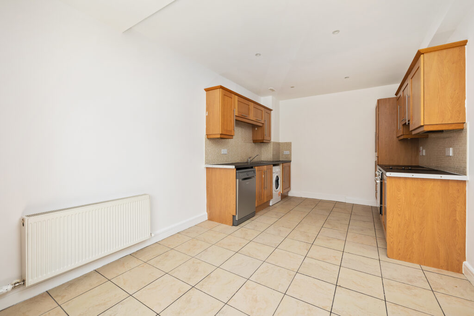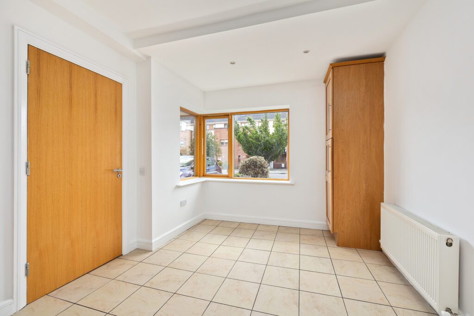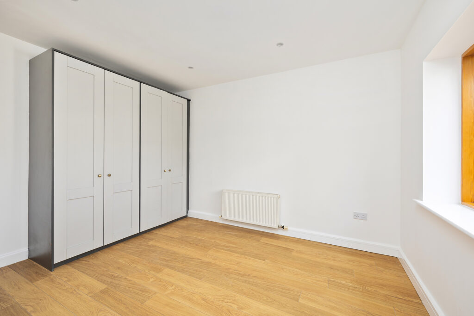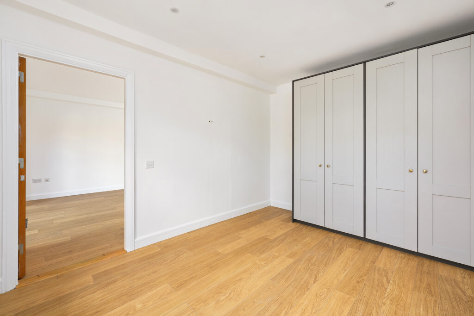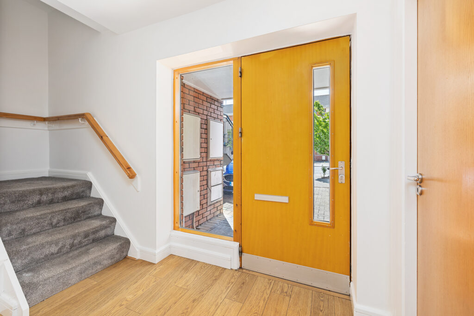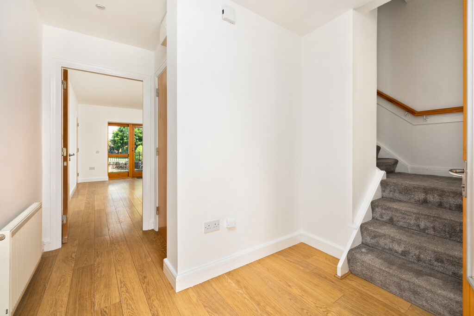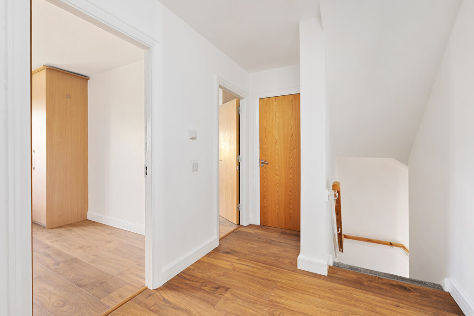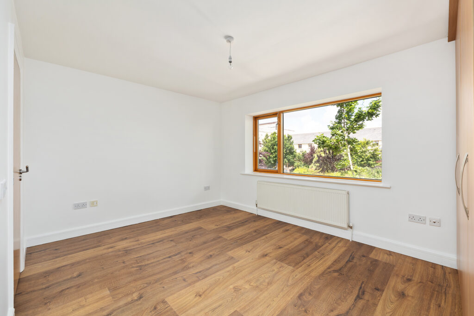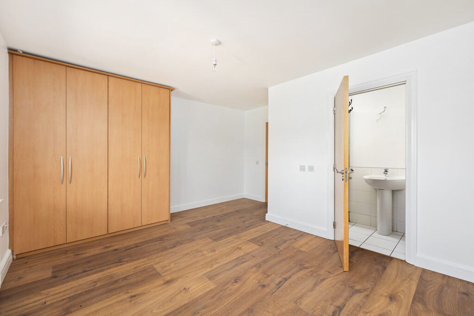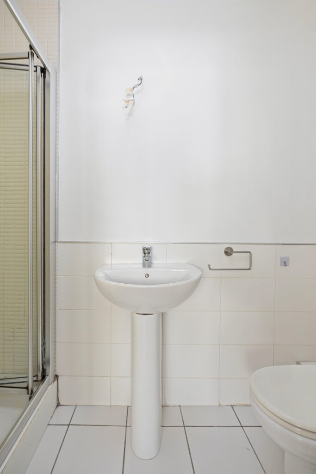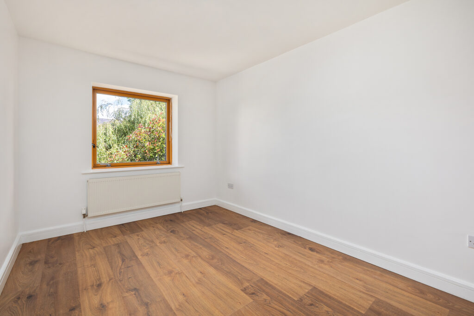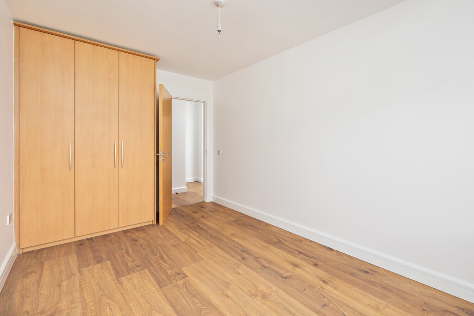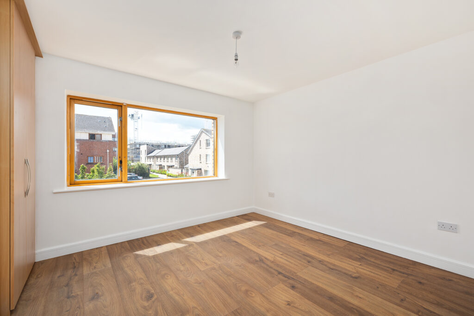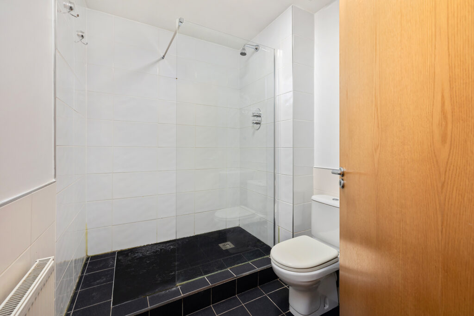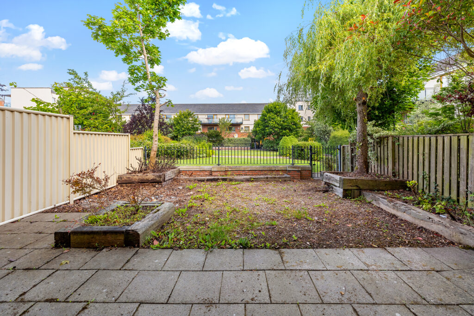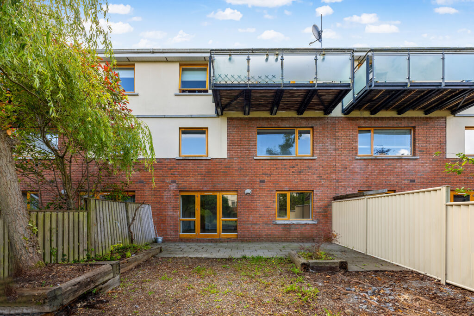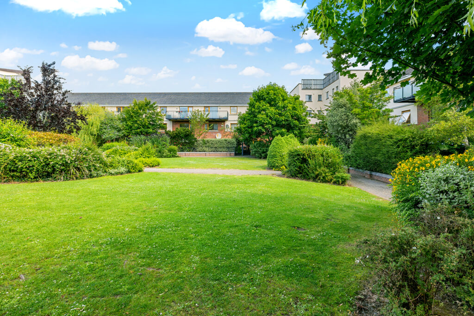Wonderfully designed 3 bedroomed townhouse, with private rear garden situated in this exclusive residential development. This unique family home comes to the market in excellent decorative order having just recently been redecorated including numerous extras and bright spacious light filled rooms. Situated in the heart of Ashtown only minutes walk from Ashtown train station all amenities are on your doorstep including restaurants, bars, schools, creches, large Supervalu supermarket and is also beside the new Royal Canal greenway.
Viewing is highly recommended and by appointment only.
Accommodation
Entrance Hall: with laminate wood floor and telephone point
Lounge: with laminate wood floor, storage press, TV point and patio doors
5.0×4.1m
Kitchen/Dining Room: with range of fitted press units, tiled behind worktop, tiled floor, oven and hob, plumbed for washing machine and dishwasher,
integrated spotlights
3.3×5.3m
Guest W.C: with W.C and W.H.B, tiled floor and partially tiled walls
1.9×1.6m
Dining Room: with fitted storage, laminate wood floor and integrated spotlights
4.0×3.0m
1st Floor
Landing: with laminate wood floor and hotpress
Bedroom 1: with built in wardrobes, laminate wood floor and TV point
4.4×4.2m
Ensuite: with shower, W.C and W.H.B, partially tiled walls and tiled floor
Bedroom 2: with built in wardrobes and laminate wood floor
3.5×3.5m
Bedroom 3: with built in wardrobes
4.3×2.7m
Shower Room: with large walk in shower, W.C and W.H.B, partially tiled walls and tiled floor
Hotpress: with dual immersion
Outside
Communal front garden with designated car-parking space
Private fenced rear garden with low maintenance patio area and feature raised flowerbeds
Gateway leading to landscaped communal garden
Services
GFCH
Hardwood double glazed windows and door
Annual Service Charge €1,300

